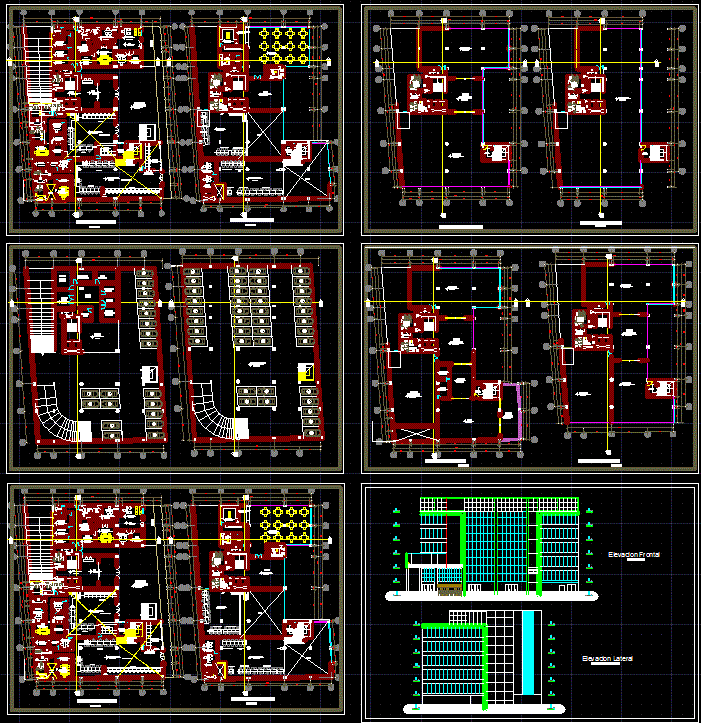Business Center DWG CAD Design Drawing Layout for Commercial Planning
Description
Explore this Business Center DWG design featuring floor plans, basement layouts, and elevation details ideal for architects and commercial design projects.
Uploaded by:
