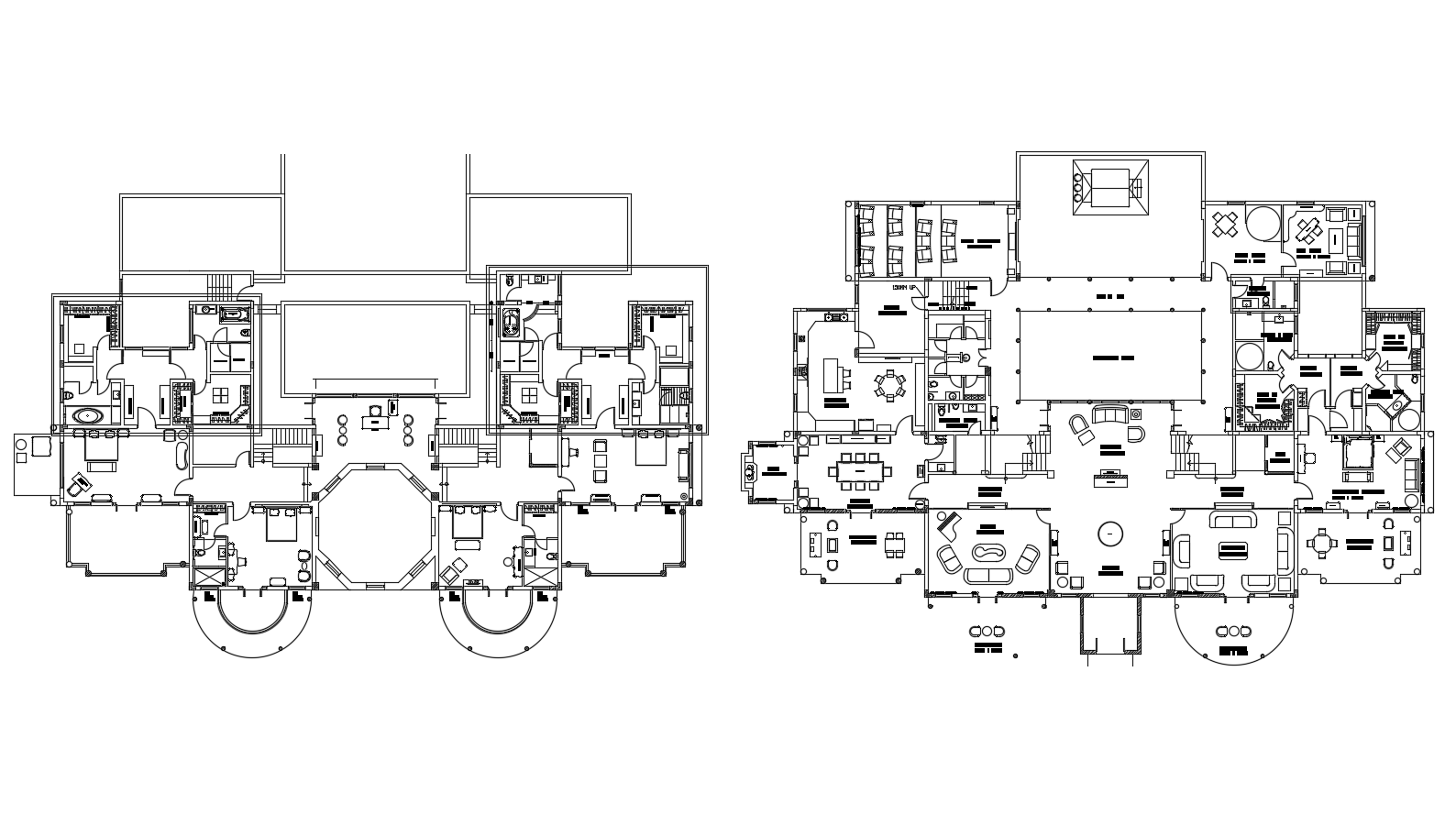Autocad drawing of residential bungalow
Description
Autocad drawing of residential bungalow it include ground floor layout, first-floor layout it also includes kitchen,dining area,master bedroom,kids room,balcony,swimming pool,bathroom,etc
Uploaded by:
K.H.J
Jani
