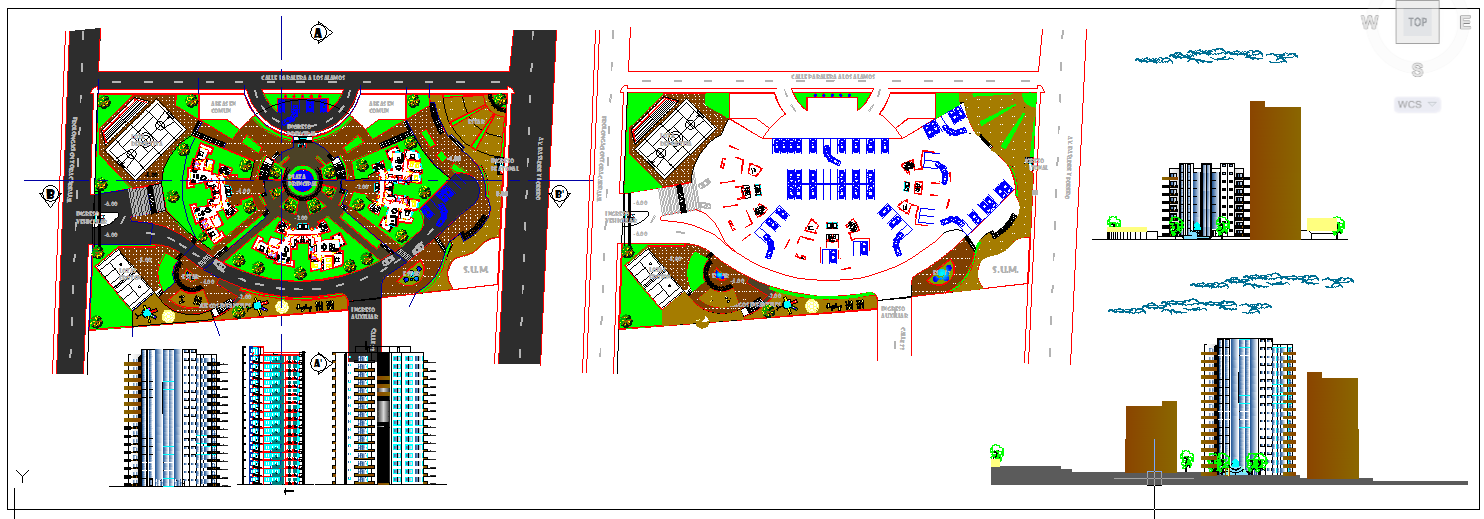Multi Family Home
Description
Floor plans will include notes to specify finishes, construction methods, or symbols for electrical items.Multi Family Home Download file, Multi Family Home Design File, Multi Family Home Detail.

Uploaded by:
john
kelly
