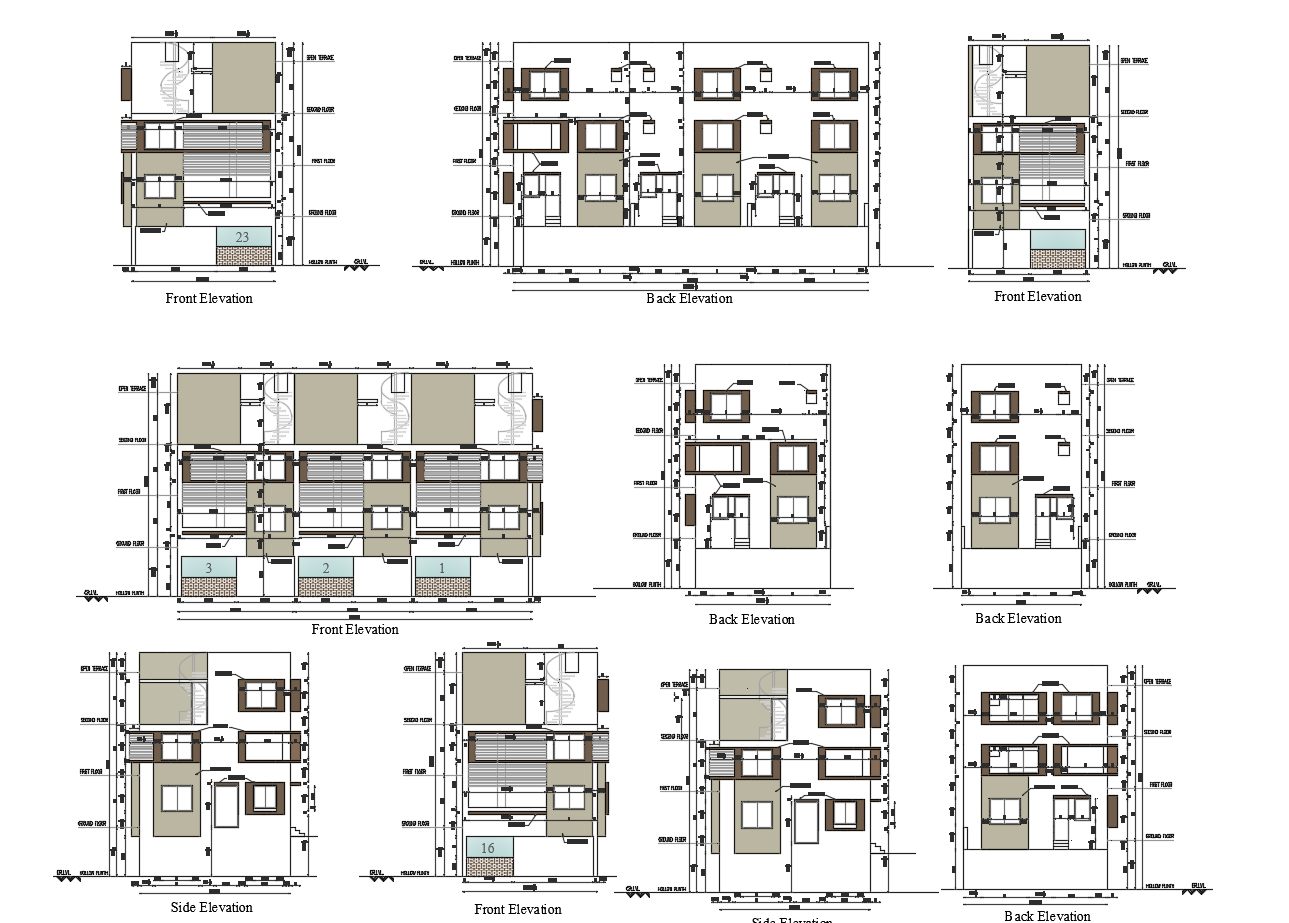Dwg file of residential apartment elevations
Description
Dwg file of residential apartment elevations it include front facade,back elevation,side elevation it also include floor level,front elevation,staircase,door,windows,balcony,etc
Uploaded by:
K.H.J
Jani
