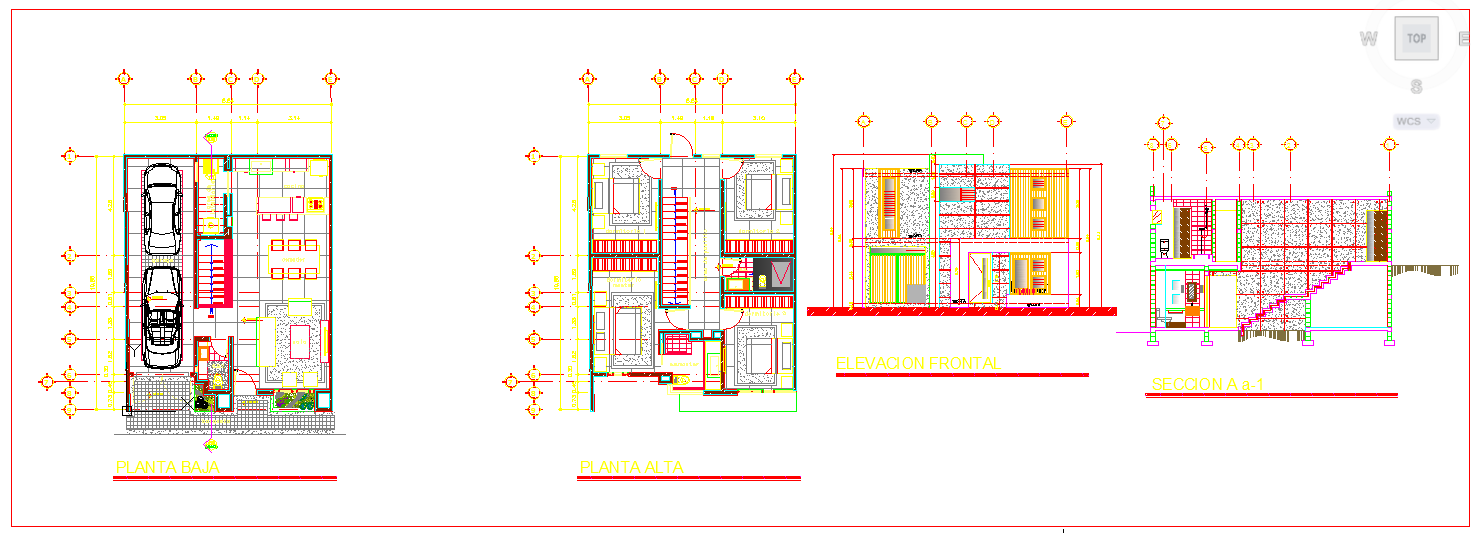Duplex House plan
Description
A house plan is a working drawings that define all the construction specifications of a residential house such as dimensions, materials, layouts.Duplex House plan Design, Duplex House plan DWG file, Duplex House plan Detail file.

Uploaded by:
john
kelly

