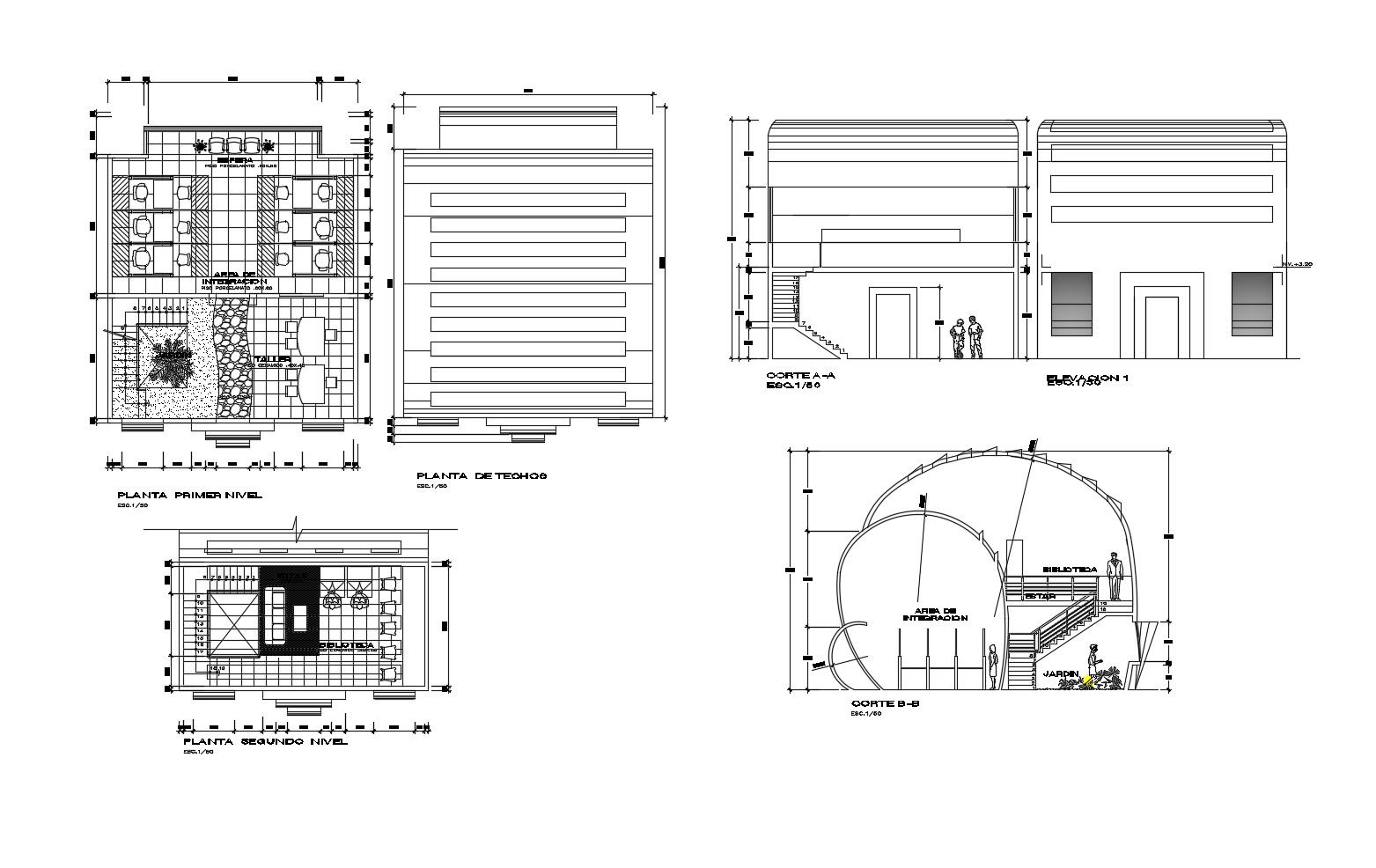Plan of office building 9.00mtr x 11.22mtr with section and elevation in dwg file
Description
Plan of office building 9.00mtr x 11.22mtr with section and elevation in dwg file which provides detail of counters, working area, waiting hall, garden area, detail of front elevation, sections, floor level, etc.

Uploaded by:
Eiz
Luna

