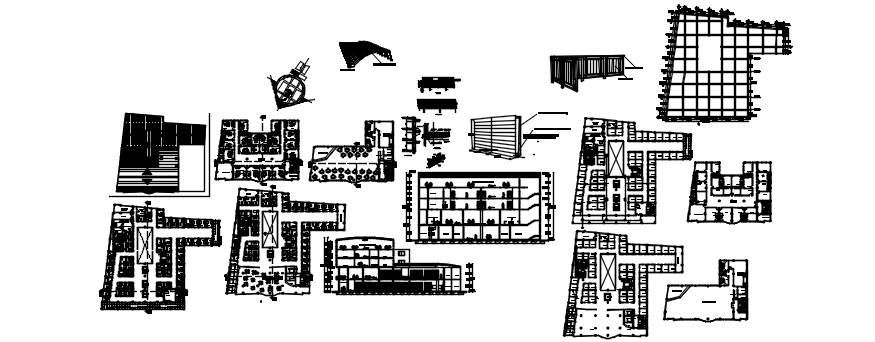Office plan with detail dimension in AutoCAD
Description
Office plan with detail dimension in AutoCAD which provide detail of different department in office, detail of different section, detail of sanitary layout plan, detail of floor level, etc.

Uploaded by:
Eiz
Luna
