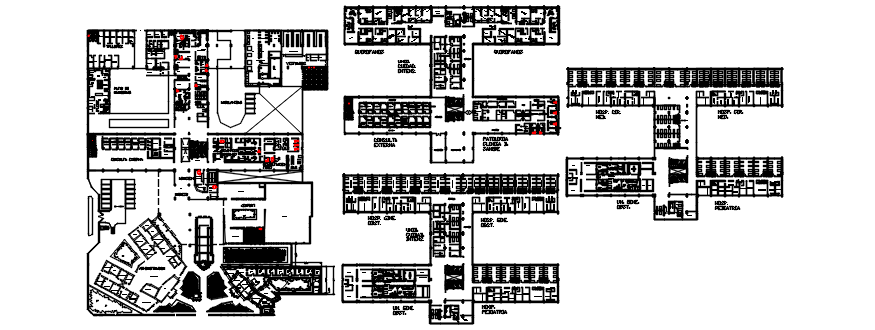Hospital building plan with detail dimension in AutoCAD
Description
Hospital building plan with detail dimension in AutoCAD which includes detail of reception area, administration room, consultant room, waiting area, lobby, operation room and other different departments in the hospital.

Uploaded by:
Eiz
Luna
