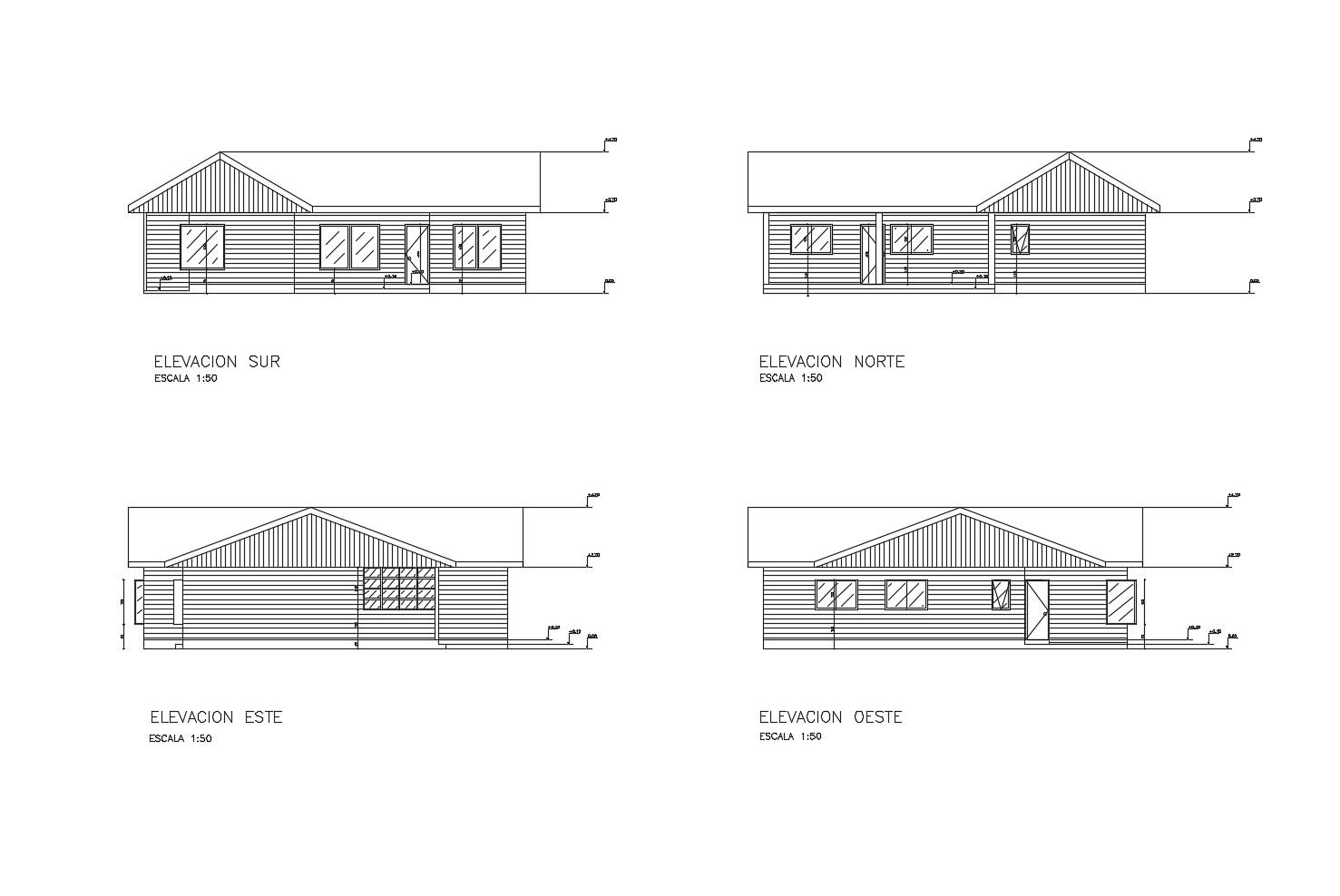2d drawing of a house with detail dimension in dwg file
Description
2d drawing of a house with detail dimension in dwg file which provides detail of south elevation, north elevation, west elevation, east elevation, detail of floor level, etc.

Uploaded by:
Eiz
Luna

