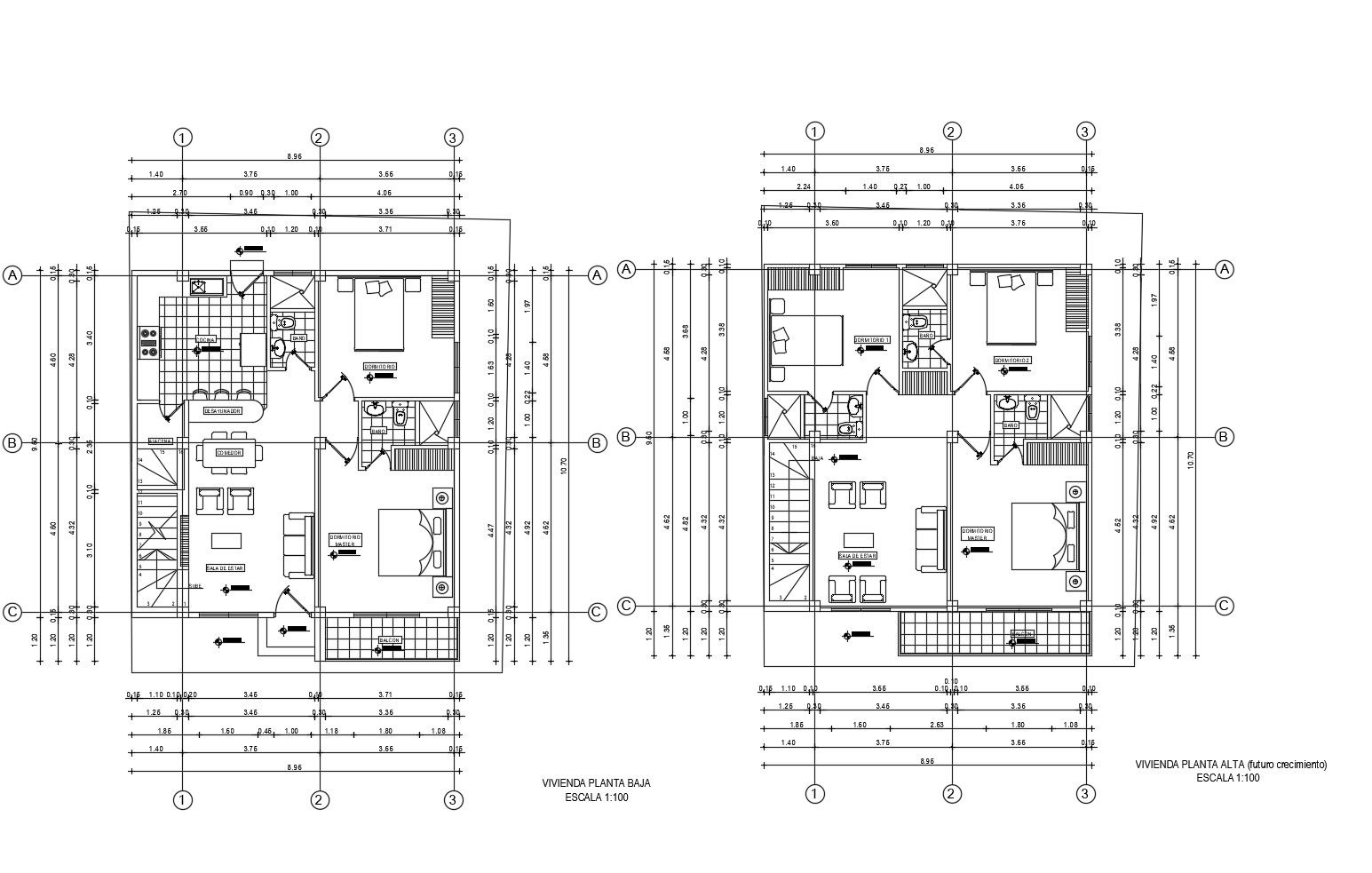Drawing of house plan with furniture details in AutoCAD
Description
Drawing of house plan with furniture details in AutoCAD which includes detail of hall, master bedroom, bedroom, kitchen, dining area, bathroom, toilet, balcony, etc.

Uploaded by:
Eiz
Luna
