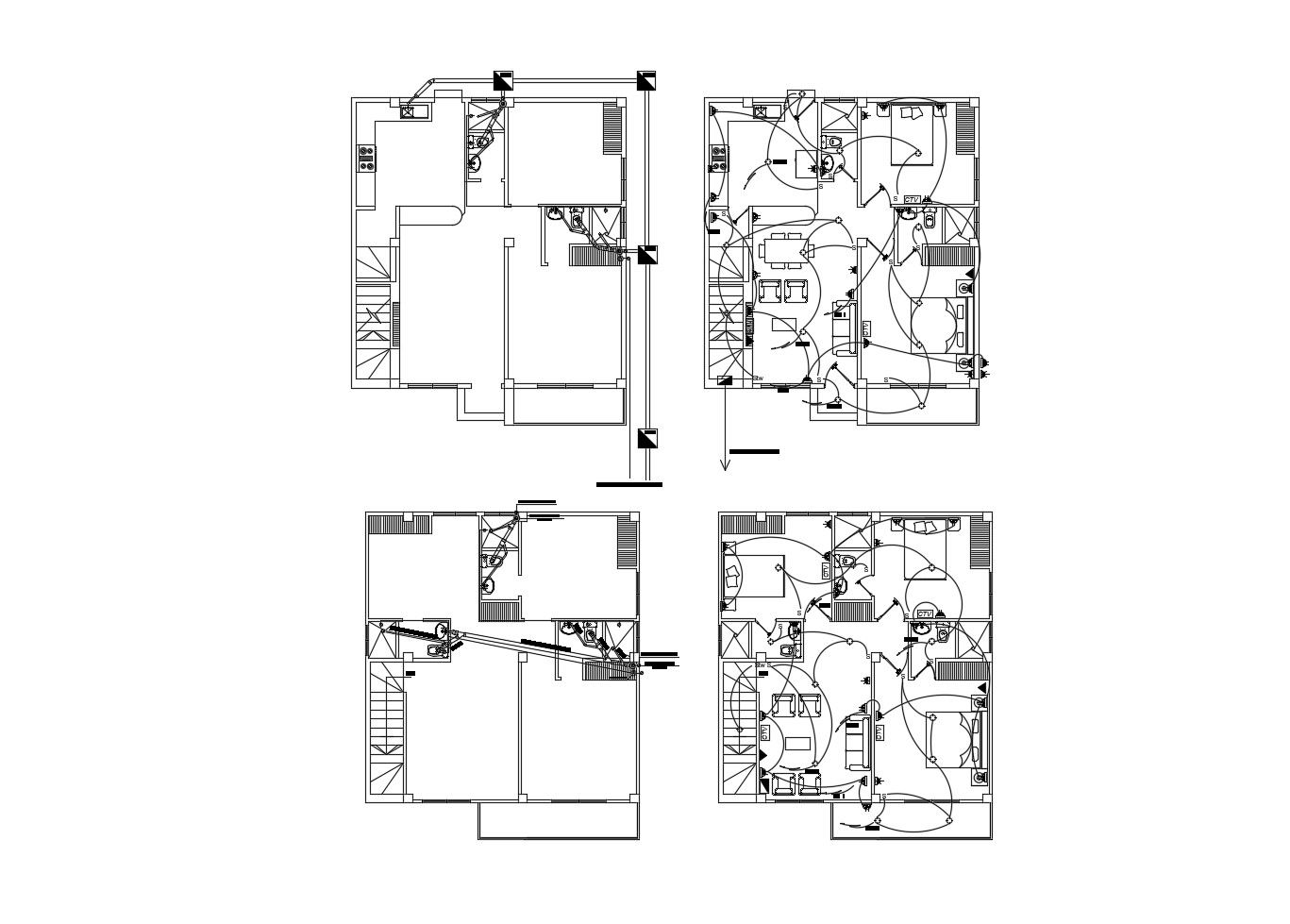Drawing of residential house with detail dimension in dwg file
Description
Drawing of residential house with detail dimension in dwg file which provides detail of electric layout plan, sanitary layout plan, etc it also gives detail of PVC pipeline.

Uploaded by:
Eiz
Luna
