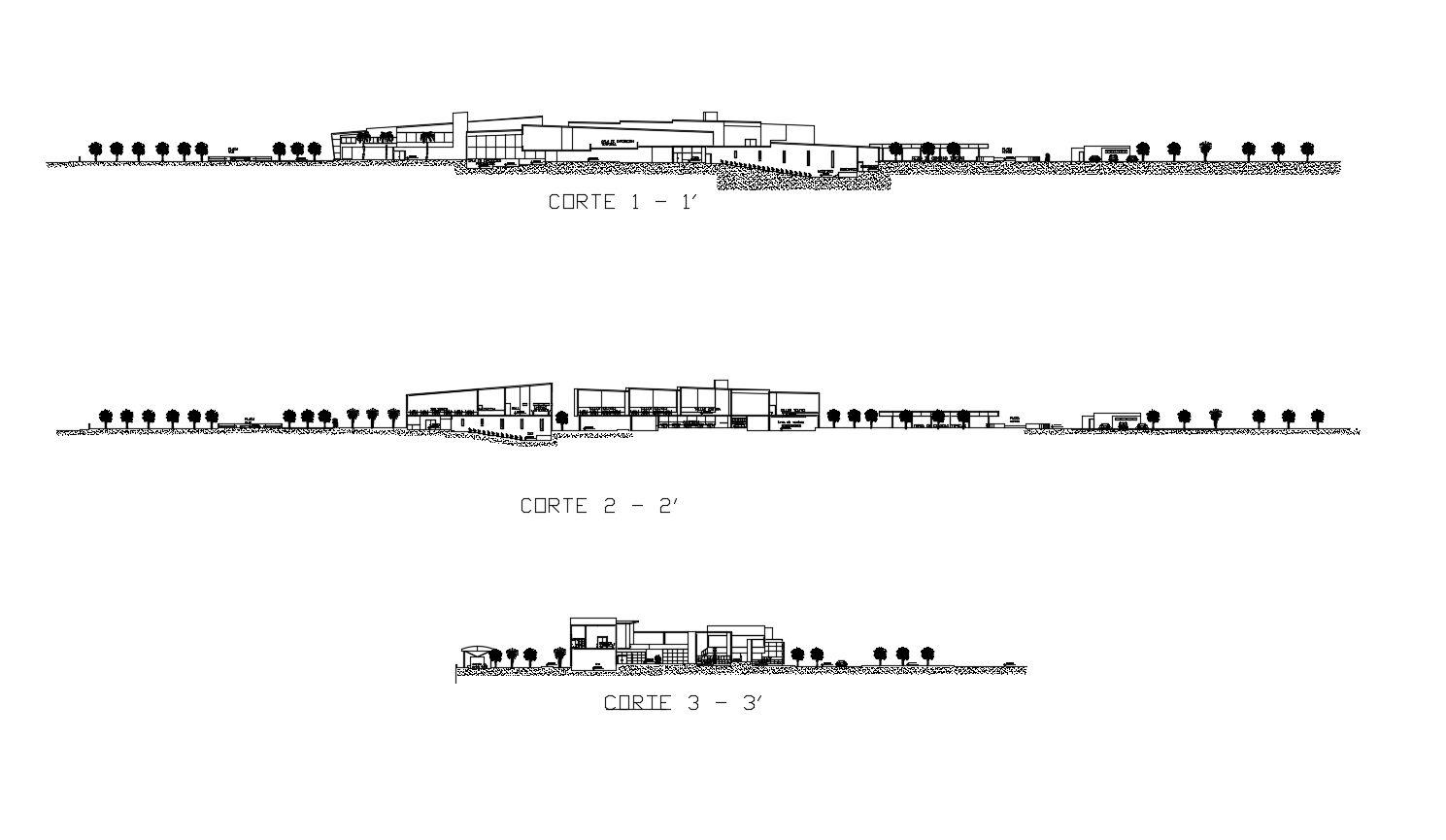Autocad drawing of commercial office elevations
Description
Autocad drawing of commercial office elevations it includes front facade,sectional elevation,rear elevation it also includes reception,waiting area,workstation,etc
Uploaded by:
K.H.J
Jani

