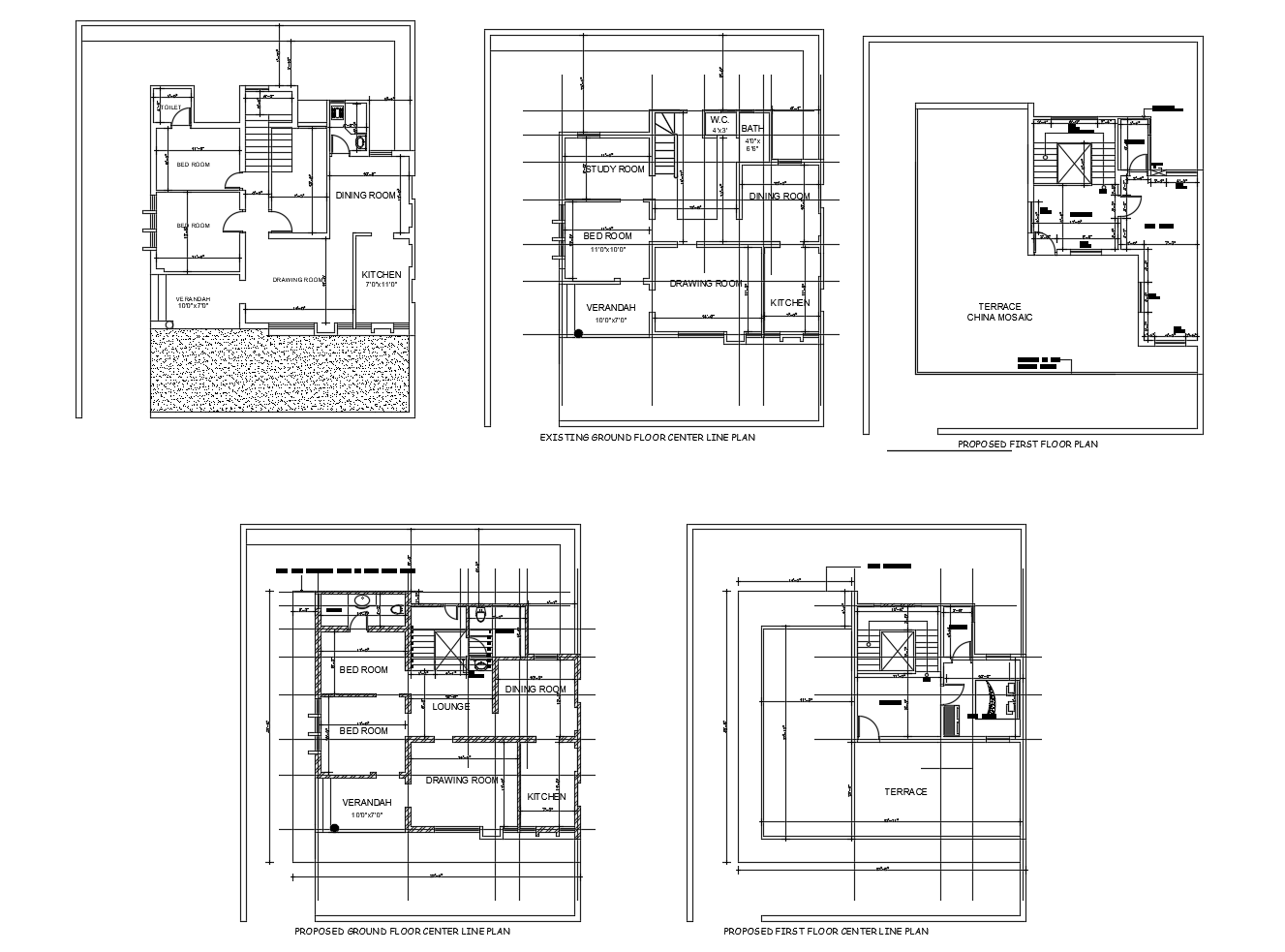Autocad drawing of residential bungalow
Description
Autocad drawing of residential bungalow it includes centreline plan,foundation plan,ground floor plan, first-floor layout it also includes kitchen, dinning area,entrance,bathroom,bedroom,balcony,etc
Uploaded by:
K.H.J
Jani
