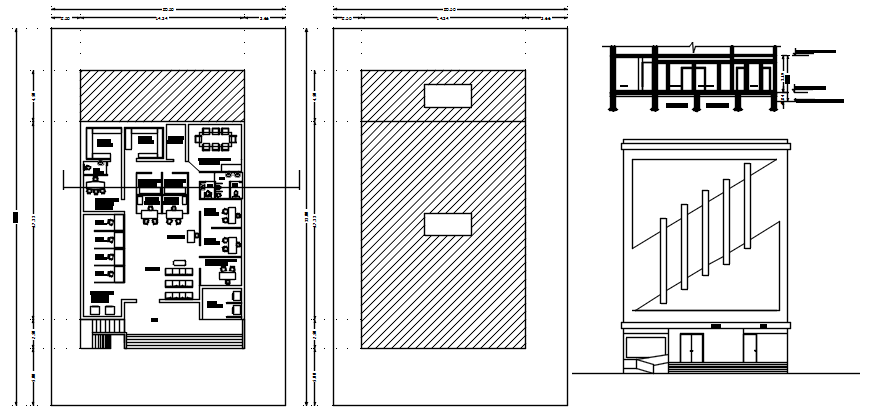Plan of bank building 20.50mtr x 33.00mtr with elevation and section in dwg file
Description
Plan of bank building 20.50mtr x 33.00mtr with elevation and section in dwg file which includes detail of waiting area, hall, reception area, branch manager, ATM, record room, locker, cash deposit machine, etc.

Uploaded by:
Eiz
Luna
