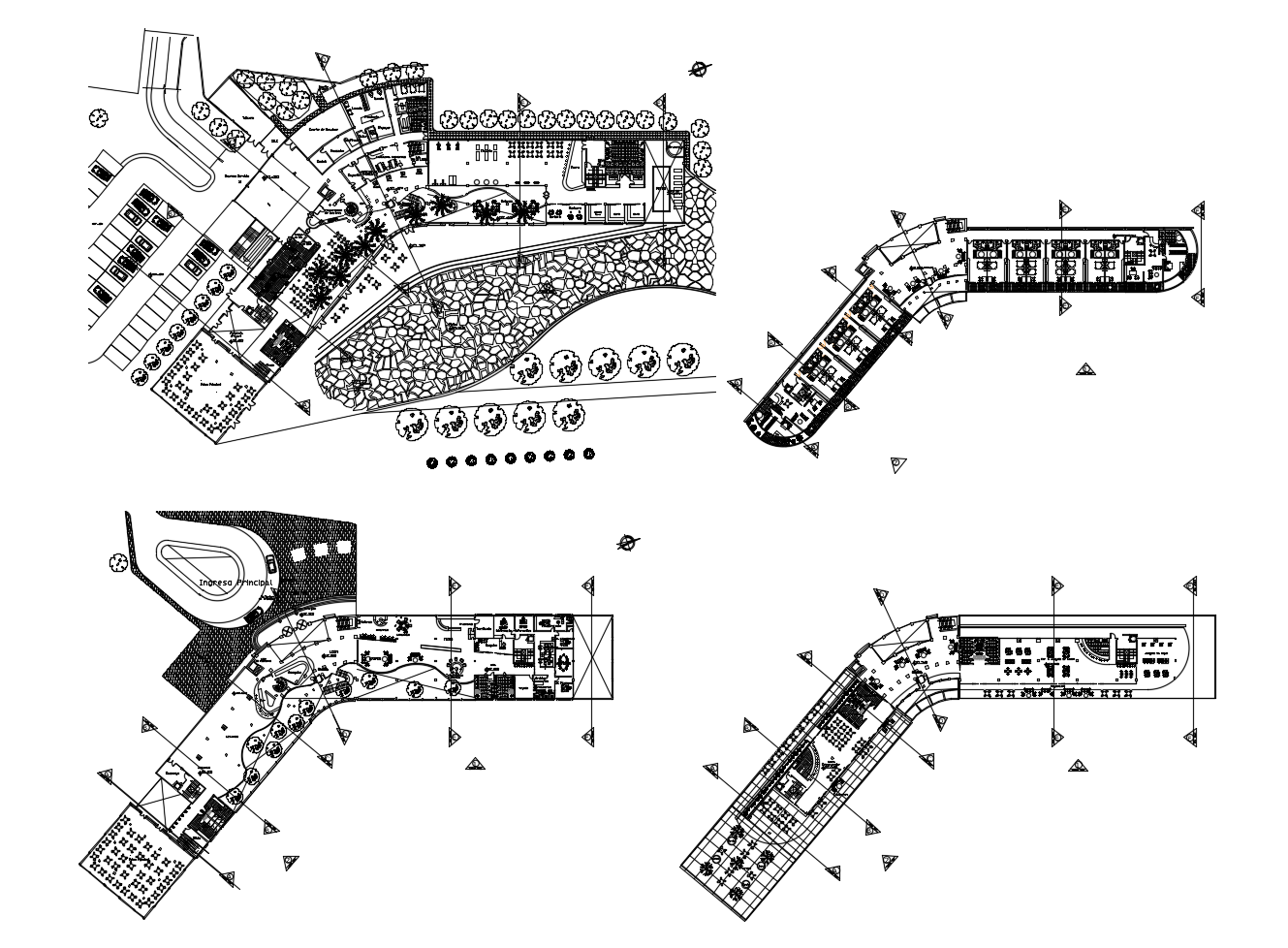Autocad drawing of the commercial complex
Description
Autocad drawing of the commercial complex it include ground floor layout,basement layout, first-floor layout, second-floor layout it also includes restaurant,office,hotel,etc
Uploaded by:
K.H.J
Jani
