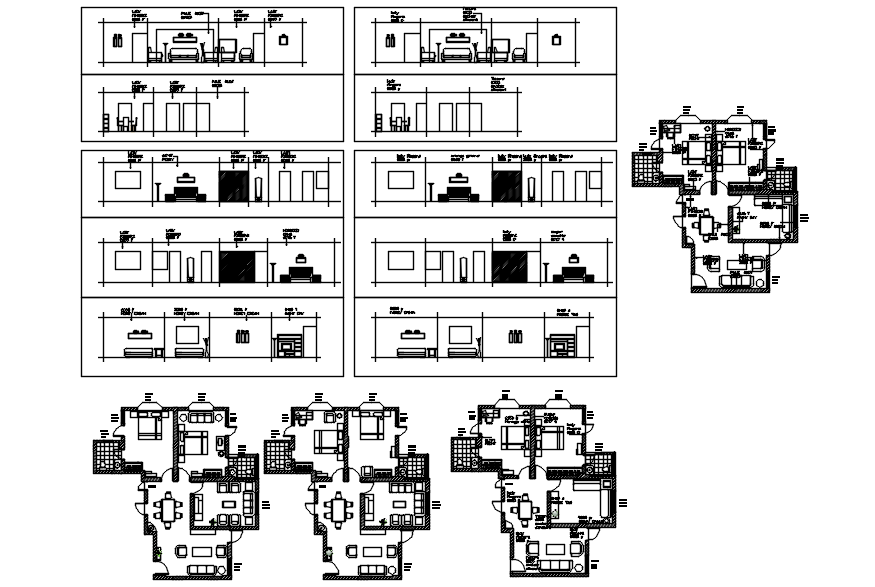House plan with furniture details in dwg file
Description
House plan with furniture details in dwg file which includes detail of drawing room, bedroom, kitchen, dining room, bathroom, toilet, etc it also gives detail of sections.

Uploaded by:
Eiz
Luna
