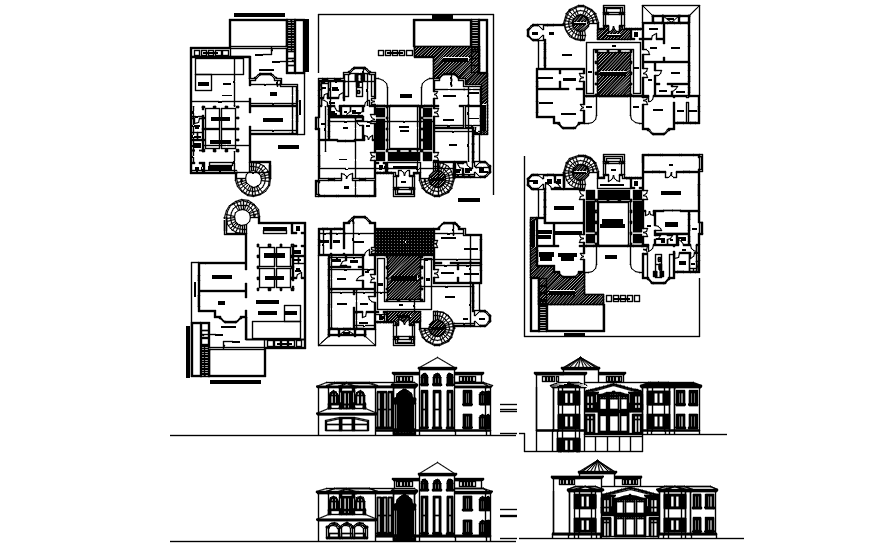Villa plan with elevation and section in AutoCAD
Description
Villa plan with elevation and section in AutoCAD which provide detail of drawing room, master bedroom, bedroom, kitchen, dining room, bathroom, toilet, parking area, etc.

Uploaded by:
Eiz
Luna
