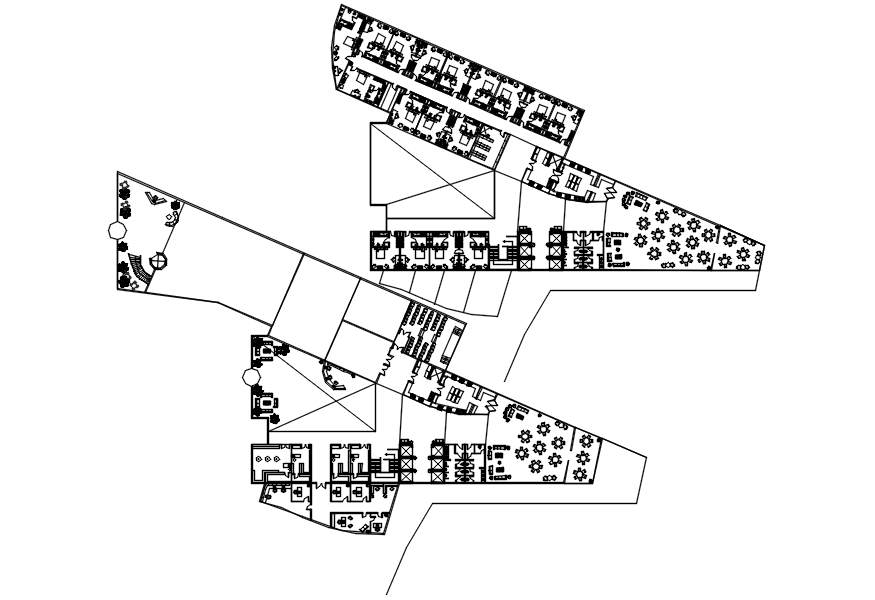Hotel building plan with furniture details in dwg file
Description
Hotel building plan with furniture details in dwg file which provide detail of mess area, lobby, reception area, hall, rooms, kitchen area, washroom, and toilet, etc.

Uploaded by:
Eiz
Luna
