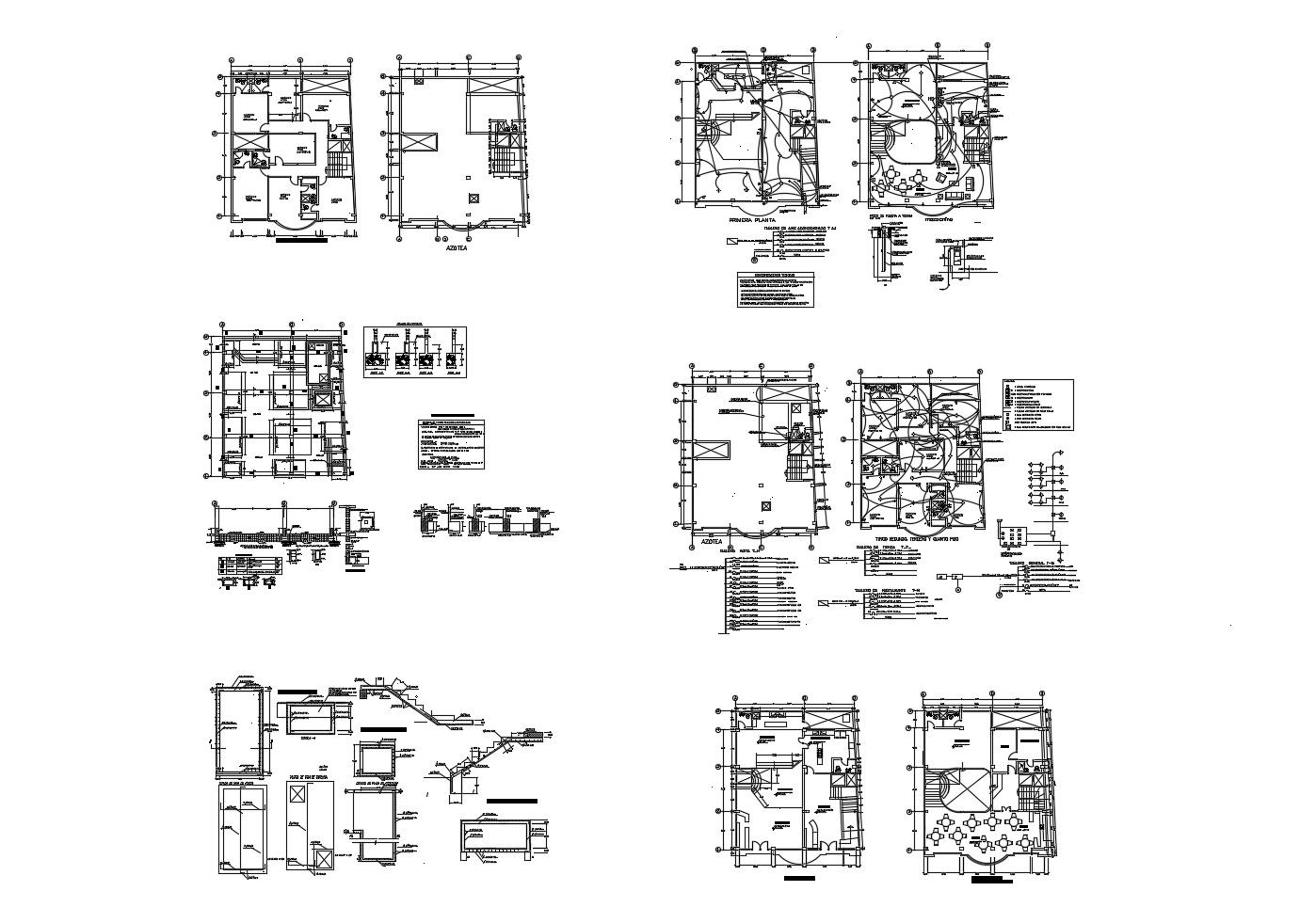Hotel building with foundation plan in dwg file
Description
Hotel building with foundation plan in dwg file which provides detail of electric layout plan, sanitary layout plan, foundation structure, detail dimension of the reception area, restaurant area, lobby, hall, rooms, WC and bath, etc.

Uploaded by:
Eiz
Luna
