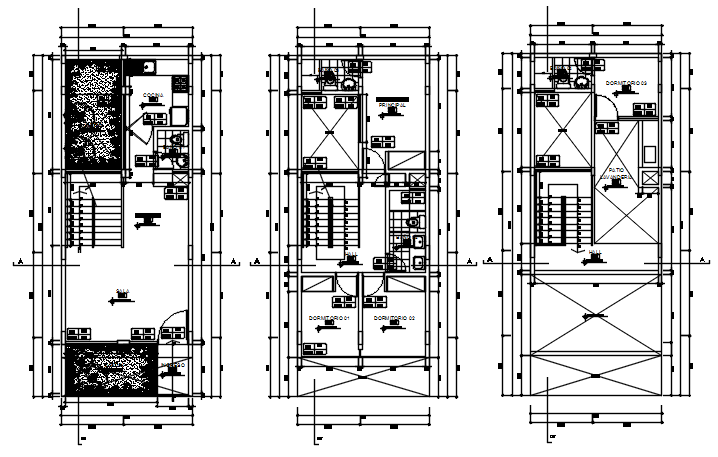Residential bungalow layout in AutoCAD
Description
Residential bungalow layout in AutoCAD it includes ground floor layout, first-floor layout,terrace layout it also include dining area,kitchen,master bedroom,kids bedroom,bathroom,balcony,etc
Uploaded by:
K.H.J
Jani
