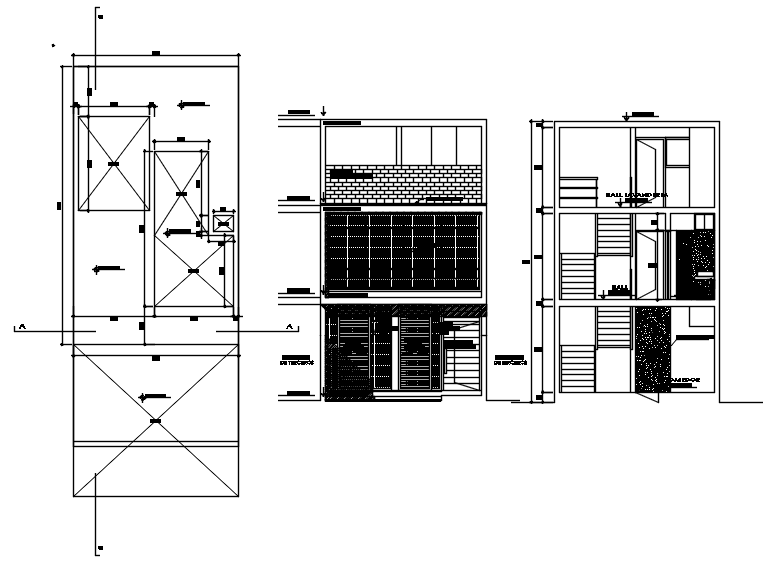Autocad drawing of residential bungalow elevations
Description
Autocad drawing of residential bungalow elevations it include site plan,section,front facade it also includes dining area,kitchen,master bedroom,kids bedroom,bathroom,balcony,etc
Uploaded by:
K.H.J
Jani

