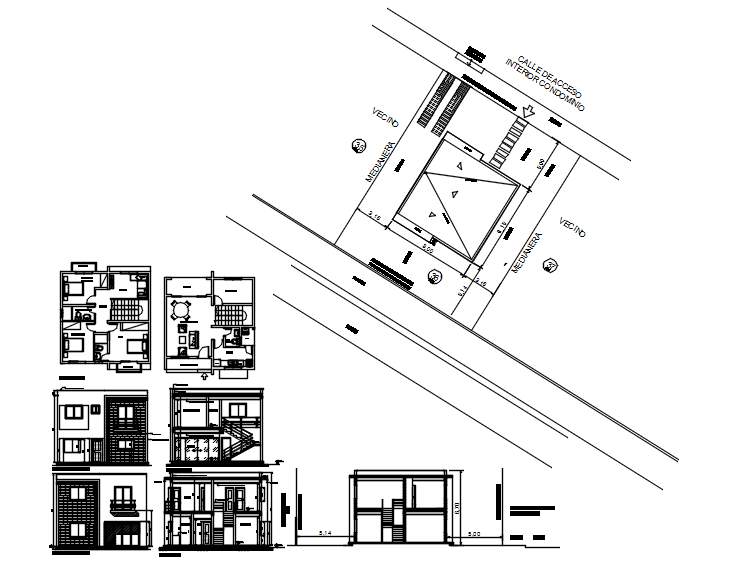Residential bungalow layout in AutoCAD
Description
Residential bungalow layout in AutoCAD it includes ground floor layout, first-floor layout,sections,front facade it also includes kitchen,dinning,drawing room,master bedroom,balcony,bathroom,kids bedroom,etc
Uploaded by:
K.H.J
Jani
