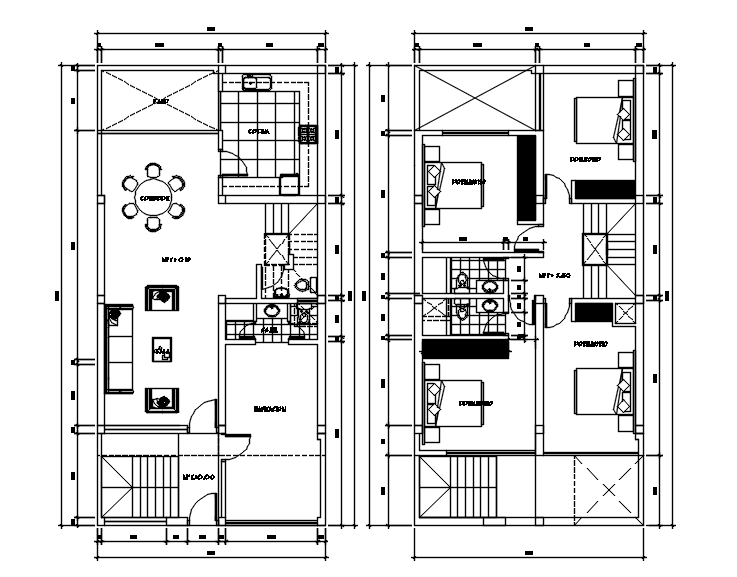Autocad drawing of residential bungalow
Description
Autocad drawing of residential bungalow it include ground floor layout, first-floor layout it also includes kitchen,dinning,drawing room,master bedroom,balcony,bathroom,kids bedroom,etc
Uploaded by:
K.H.J
Jani

