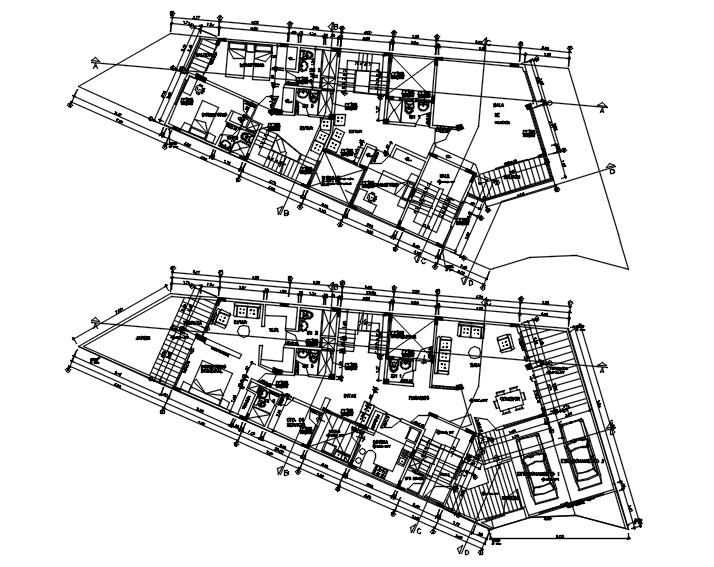Autocad drawing of residential bungalow
Description
Autocad drawing of residential bungalow it include first-floor layout,ground floor layout it also includes kitchen,dinning area,balcony,master bedroom,kids bedroom,drawing room,parking area,etc
Uploaded by:
K.H.J
Jani
