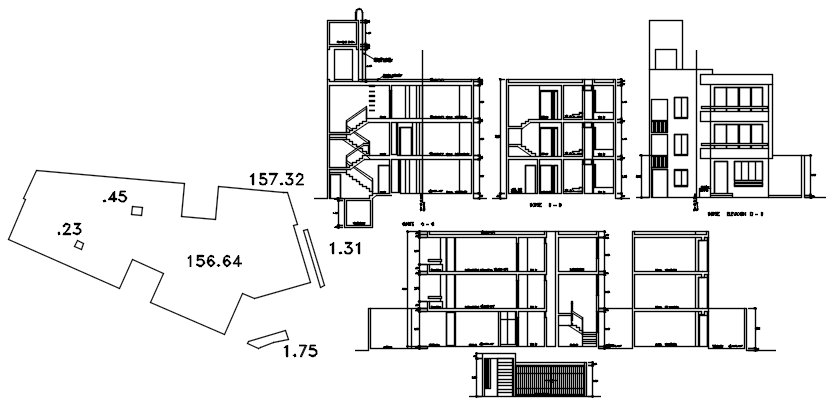Dwg file of residential bungalow elevations
Description
Dwg file of residential bungalow elevations it includes front facade,sectional elevation,rear elevation,main gate design it also includes kitchen,dinning area,balcony,master bedroom,kids bedroom,drawing room,parking area,etc
Uploaded by:
K.H.J
Jani

