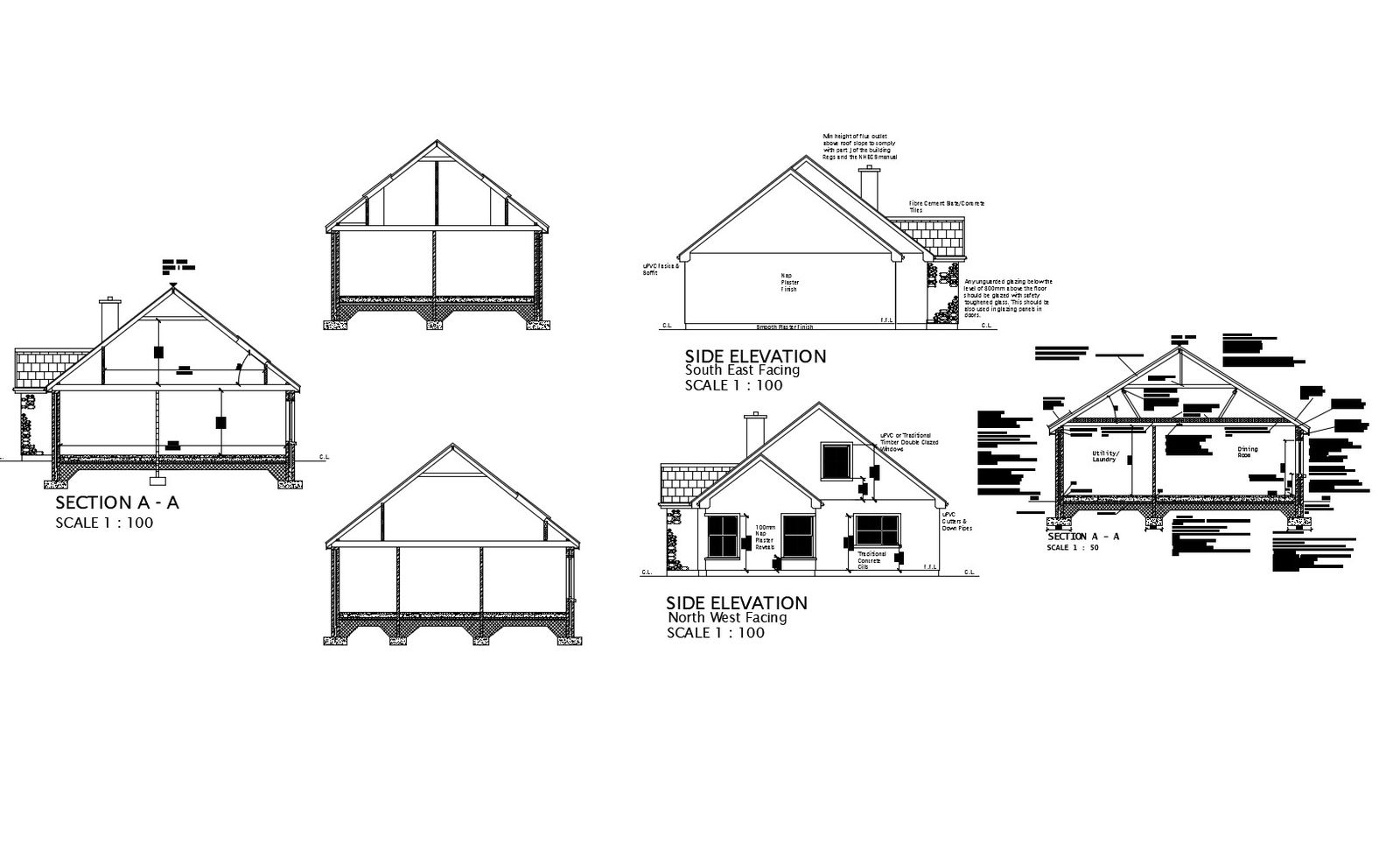Autocad Drawing of the house with different elevation and section details
Description
Autocad Drawing of the house with different elevation and section details which provide detail of southeast facing elevation, northwest facing elevation, etc it also includes detail of different section.

Uploaded by:
Eiz
Luna

