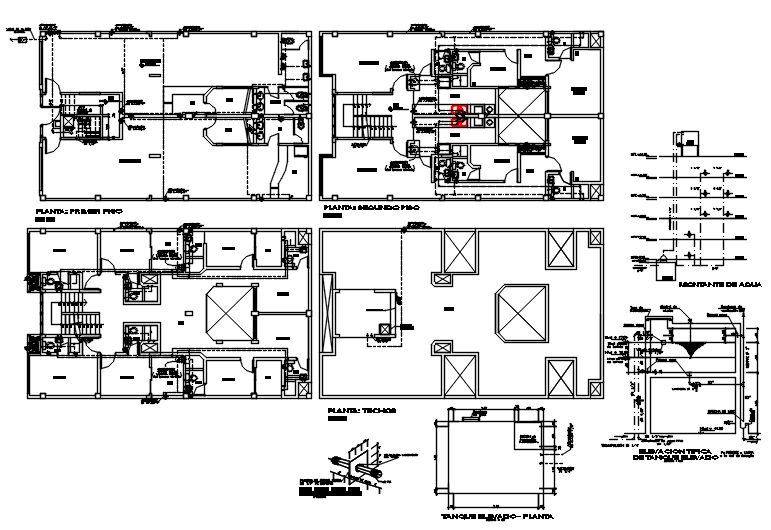Residential apartment layout in dwg file
Description
Residential apartment layout in dwg file it includes ground floor layout, first-floor layout, second-floor layout,terrace layout it includes kitchen,dinning area,balcony,master bedroom,kids bedroom,drawing room,parking area,etc
Uploaded by:
K.H.J
Jani
