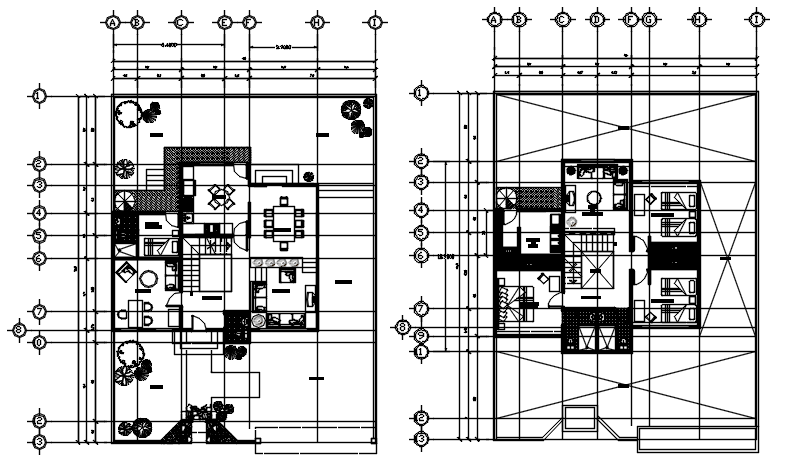Autocad drawing of residential bungalow
Description
Autocad drawing of residential bungalow it includes ground floor layout, first-floor layout it also includes kitchen,dinning area,balcony,master bedroom,kids bedroom,drawing room,parking area,etc
Uploaded by:
K.H.J
Jani
