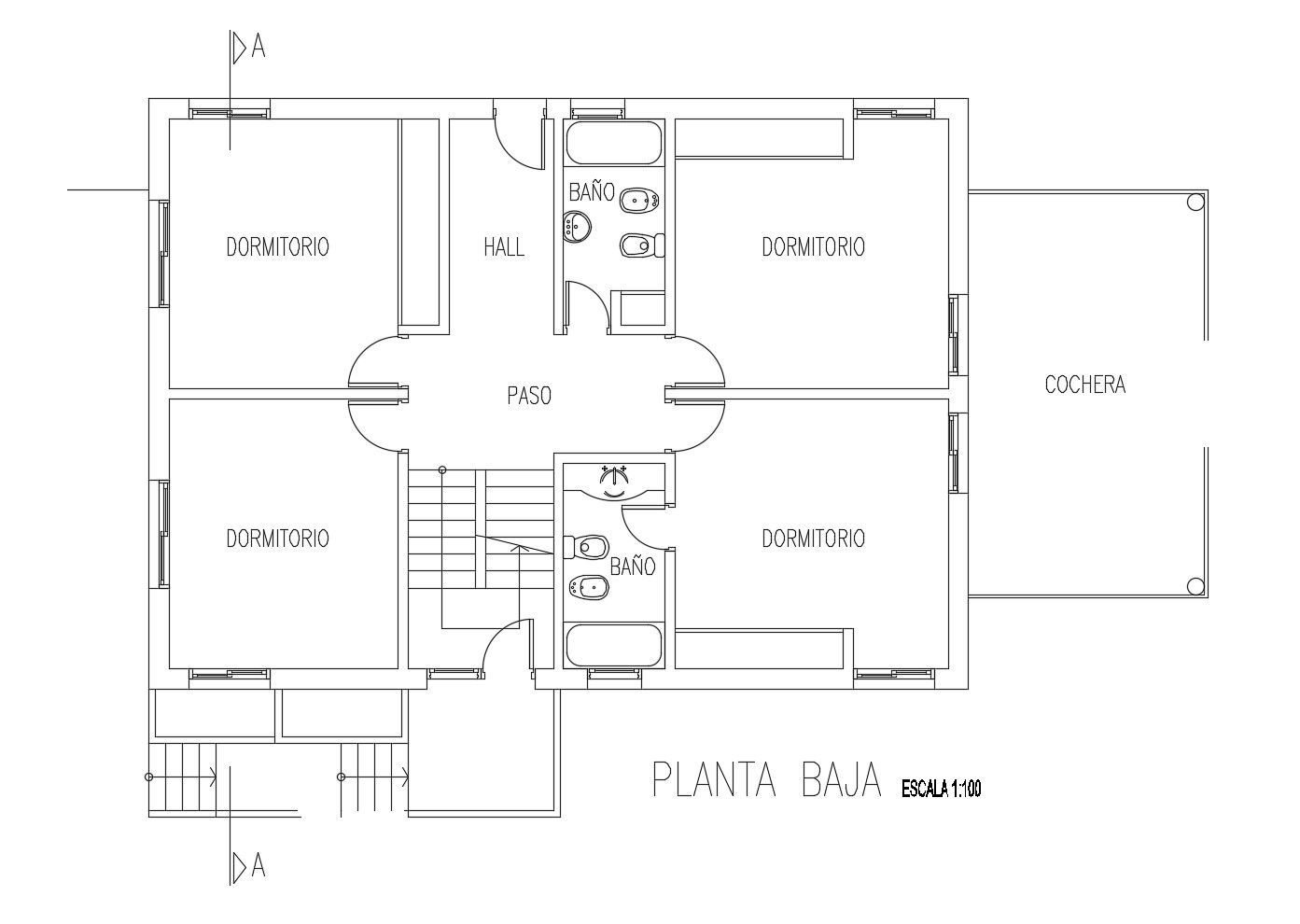Floor Plan of a residential house in dwg file
Description
Floor Plan of a residential house in dwg file which provides detail of hall, bedrooms, kitchen, bathroom, toilet, etc it also gives detail of doors and windows, detail of staircase.

Uploaded by:
Eiz
Luna
