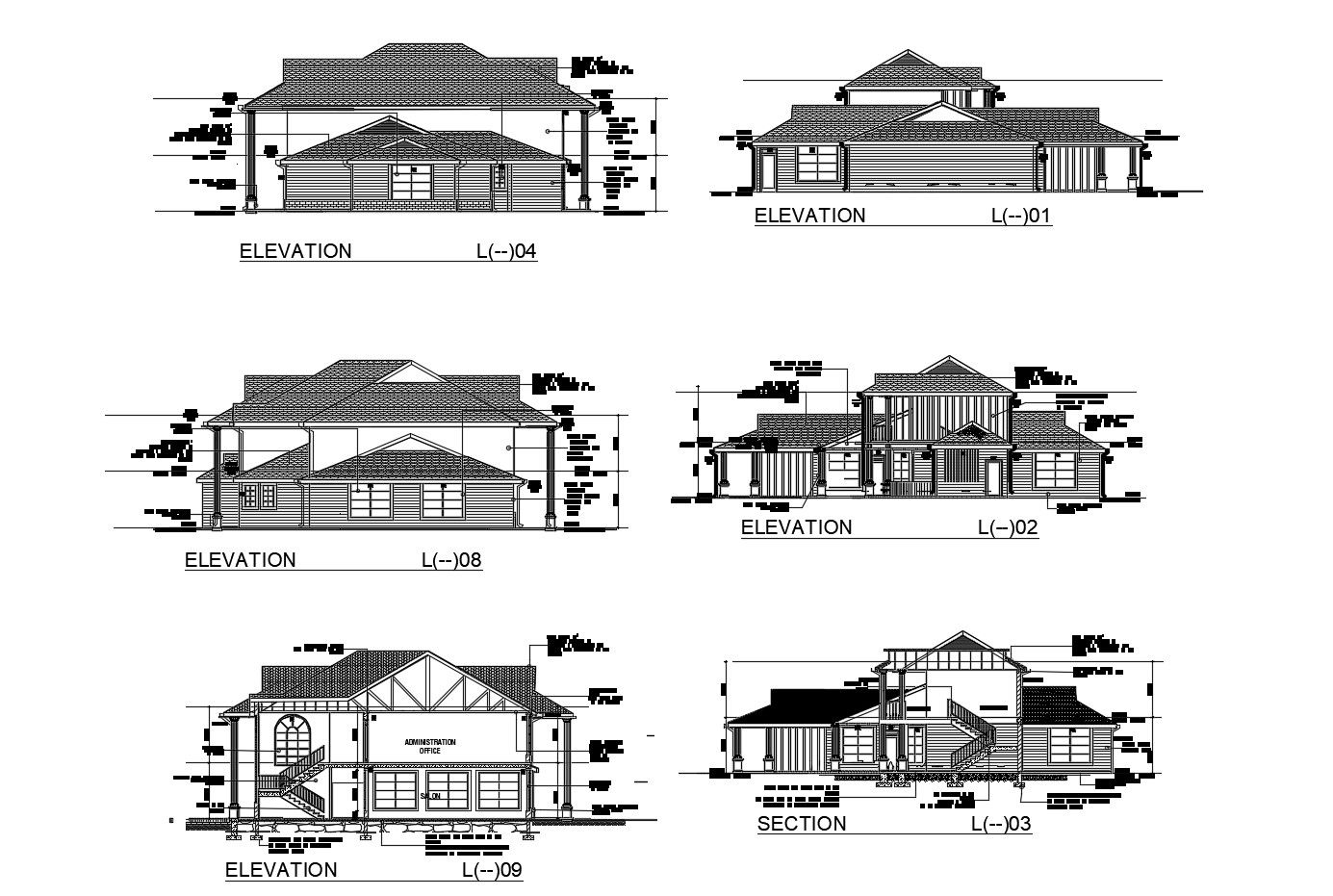Drawing of the house design in AutoCAD
Description
Drawing of the house design in AutoCAD which provide detail of front elevation, side elevation, rear elevation, detail of section, detail of floor level, detail of doors and windows, etc.

Uploaded by:
Eiz
Luna

