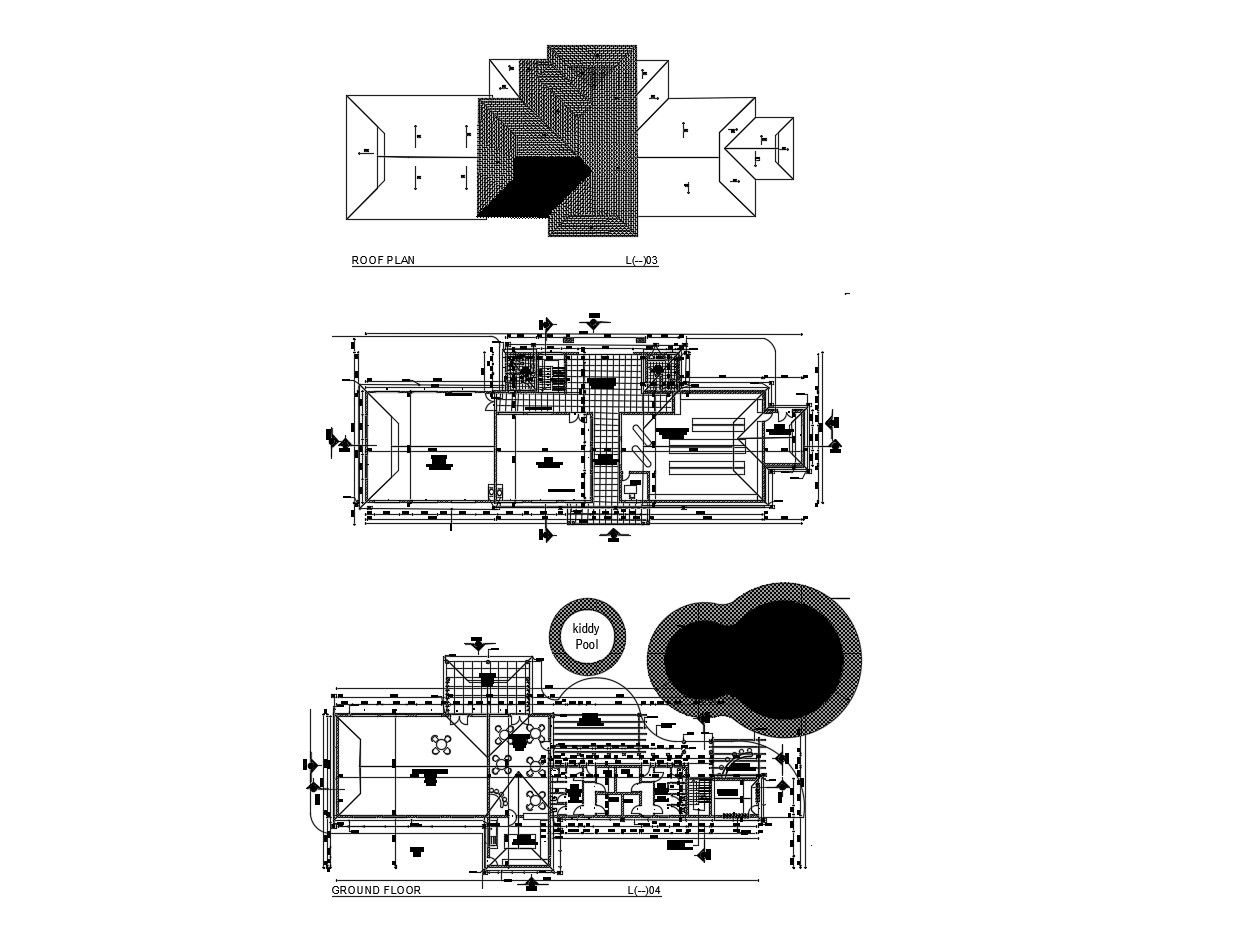Ground floor plan of commercial building with detail dimension in Autocad
Description
Ground floor plan of commercial building with detail dimension in Autocad which provides detail of ground floor plan, roof plan, multi-purpose hall, restaurant area, WC and bath, etc

Uploaded by:
Eiz
Luna
