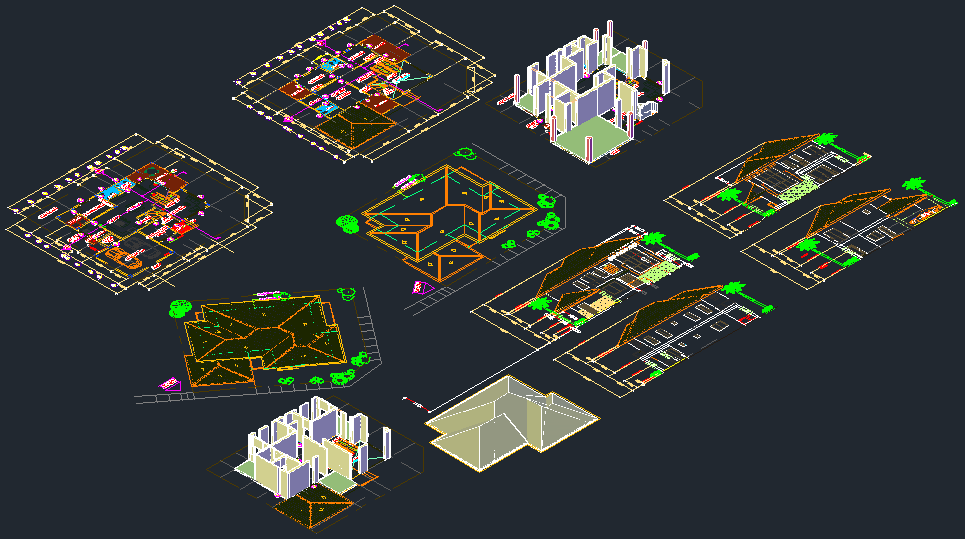3d house plan with elevation and section in AutoCAD
Description
3d house plan with elevation and section in AutoCAD which provide detail of drawing room, bedroom, kitchen, dining room, bathroom, toilet, etc it also gives detail of roof plan.

Uploaded by:
Eiz
Luna

