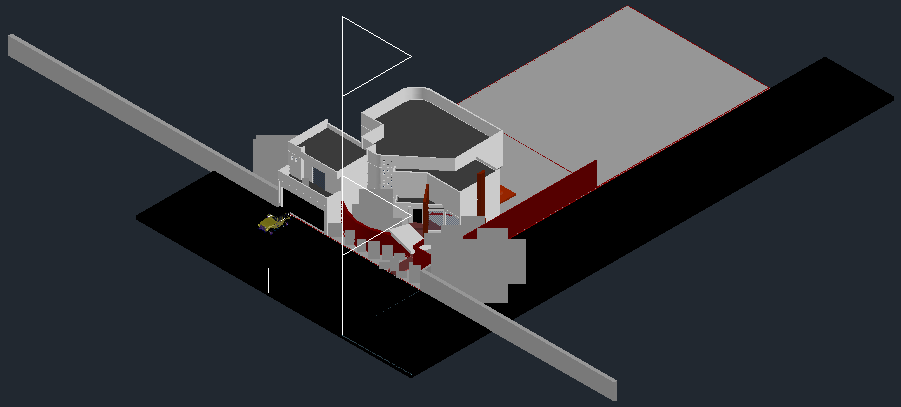Detailed of 3D Drawing of Residential House in DWG File Format
Description
3d drawing of house design in dwg file which includes detail of the outer design of the house, detail of front space, backspace, detail of doors and windows, etc.

Uploaded by:
Eiz
Luna

