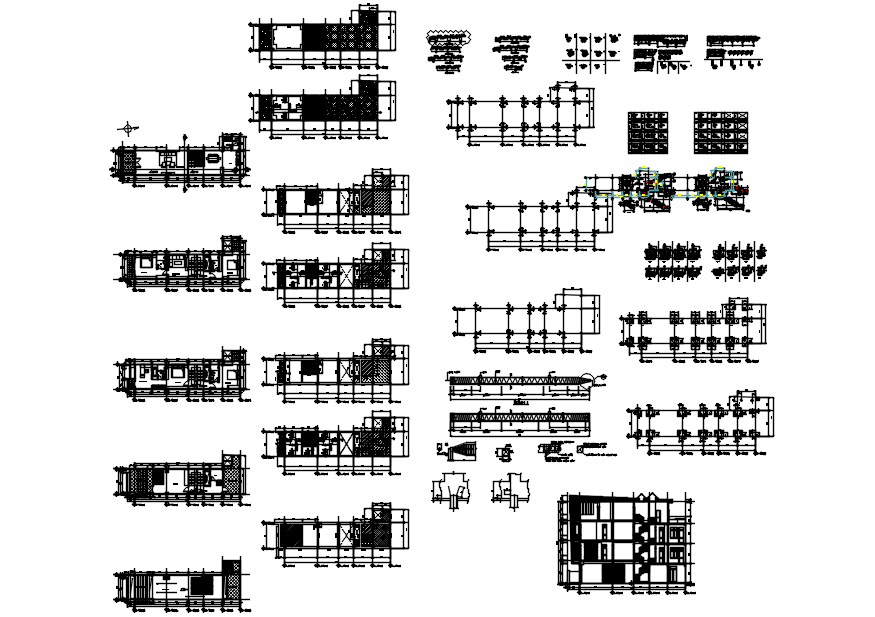Autocad drawing of the apartment with furniture
Description
Autocad drawing of the apartment with furniture which provides detail of drawing room, bedroom, kitchen, dining room, bathroom, toilet, etc it also gives section details.

Uploaded by:
Eiz
Luna
