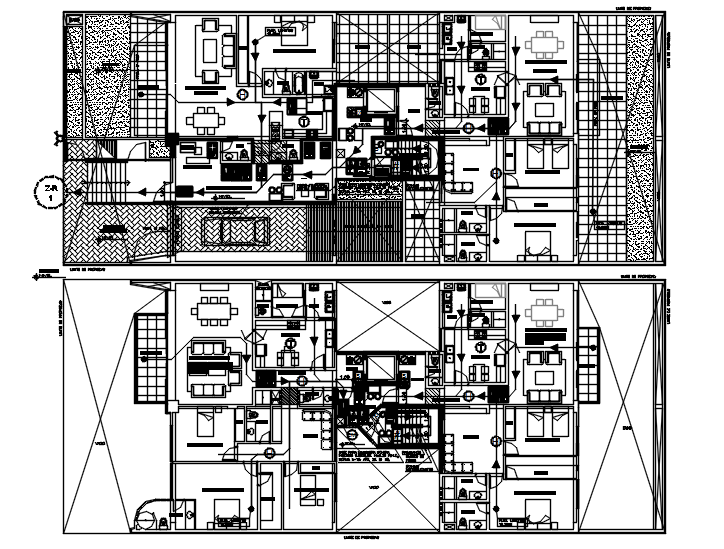Residential apartment in AutoCAD
Description
Residential apartment in AutoCAD it includes second-floor layout, third-floor layout it also includes kitchen,dinning area,balcony,master bedroom,kids bedroom,drawing room,parking area,etc
Uploaded by:
K.H.J
Jani
