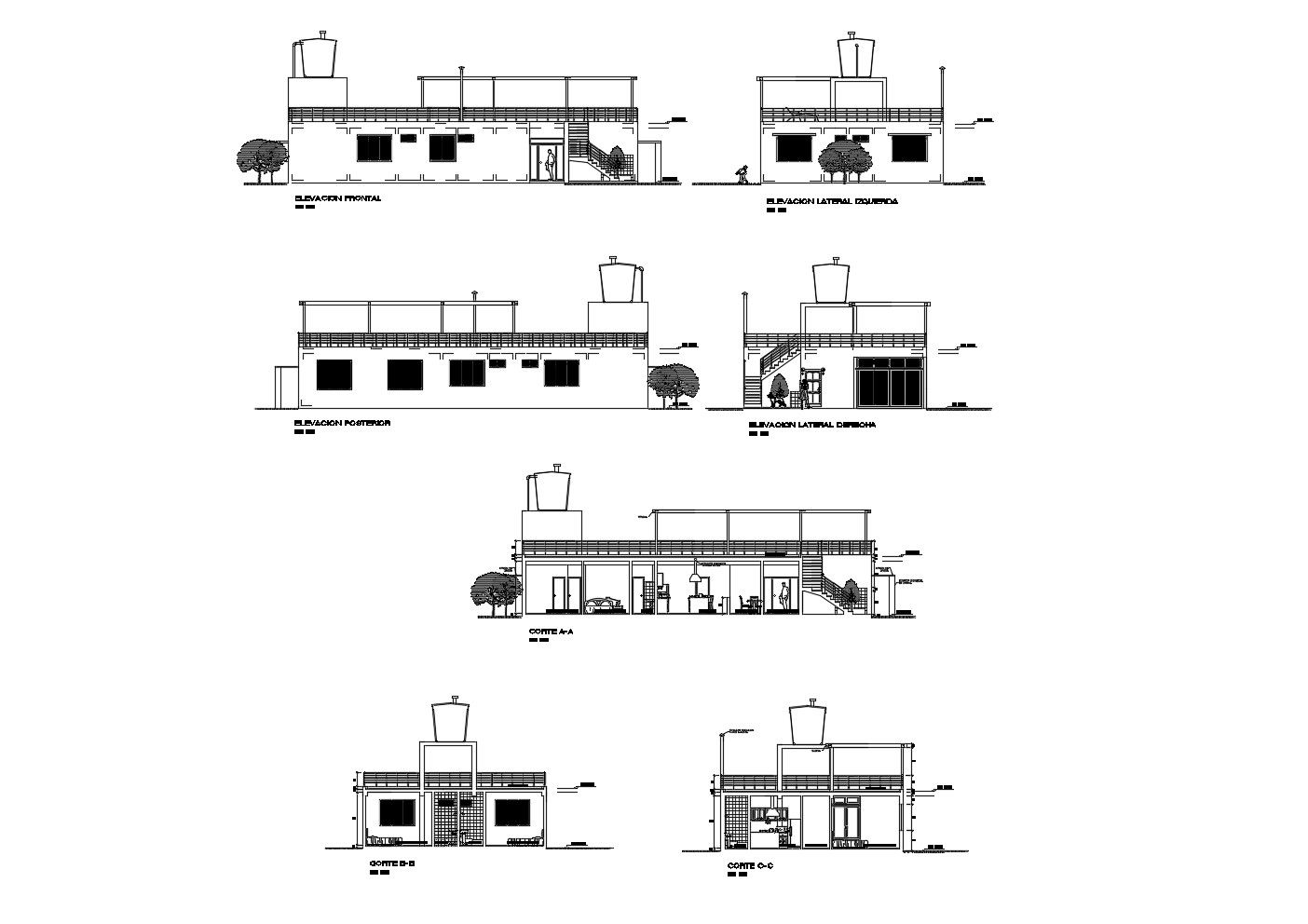House design with detail dimension in dwg file
Description
House design with detail dimension in dwg file which provides detail of front elevation, side elevation, back elevation, detail of different section, detail of doors and windows, etc it also gives detail of floor level.

Uploaded by:
Eiz
Luna

