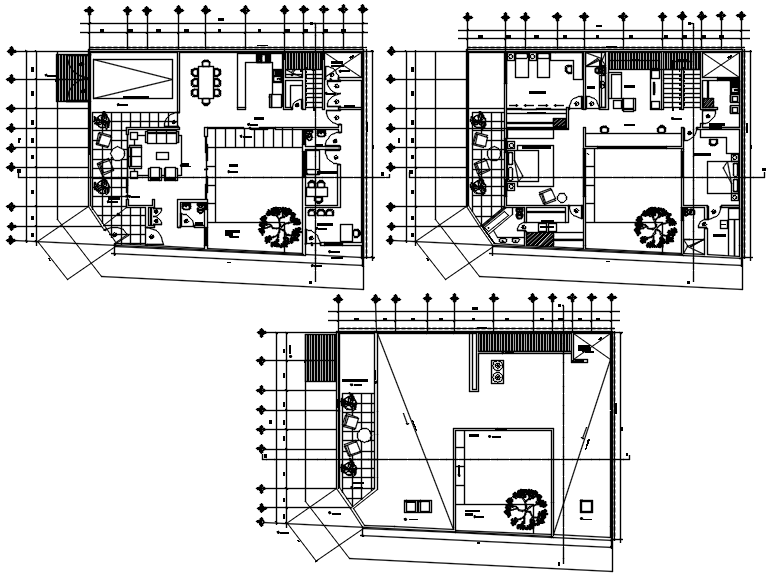Residential bungalow in autocad
Description
Residential bungalow in autocad it include ground floor layout, first-floor layout,rooftop layout it also includes kitchen,dinning area,balcony,master bedroom,kids bedroom,drawing room,parking area,etc
Uploaded by:
K.H.J
Jani

