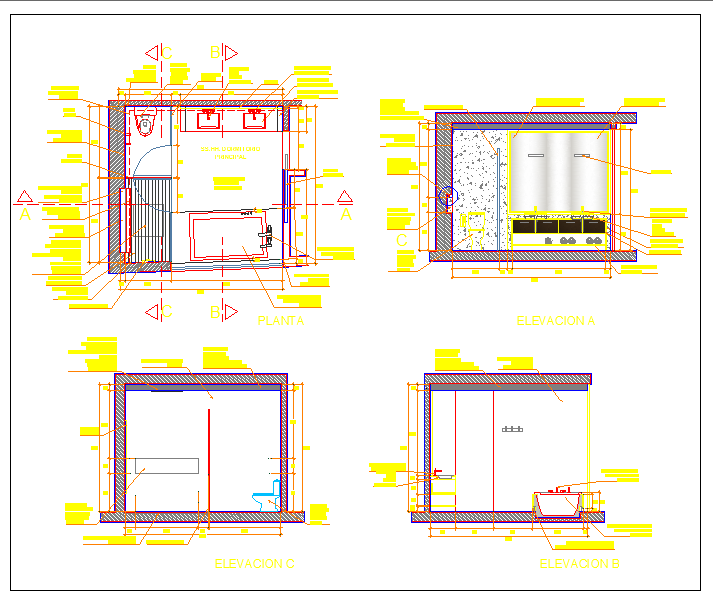Detail of Master Bed Room
Description
Detail of Master Bed Room DWG, Detail of Master Bed Room Download file, Detail of Master Bed Room Design
File Type:
DWG
File Size:
162 KB
Category::
Interior Design
Sub Category::
Bathroom Interior Design
type:
Gold

Uploaded by:
Jafania
Waxy
