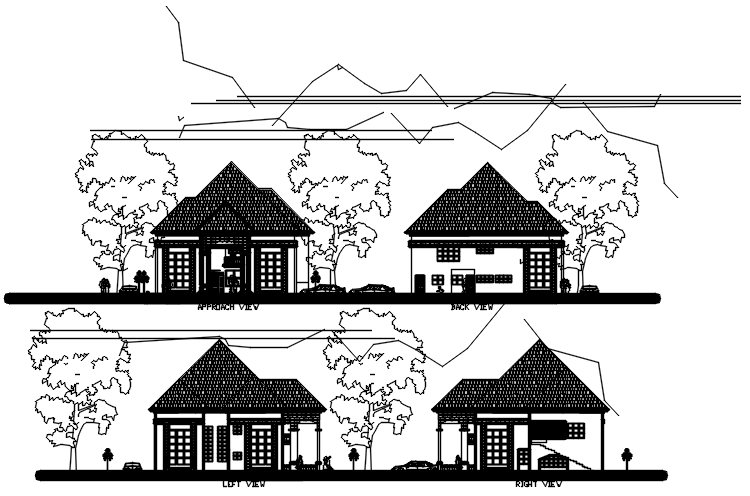Autocad drawing of sectional elevations of bungalow
Description
Autocad drawing of sectional elevations of bungalow it includes front facade, sectional elevation,rear elevation it also includes floor level,staircase,main gate,doors,windows,etc
Uploaded by:
K.H.J
Jani

