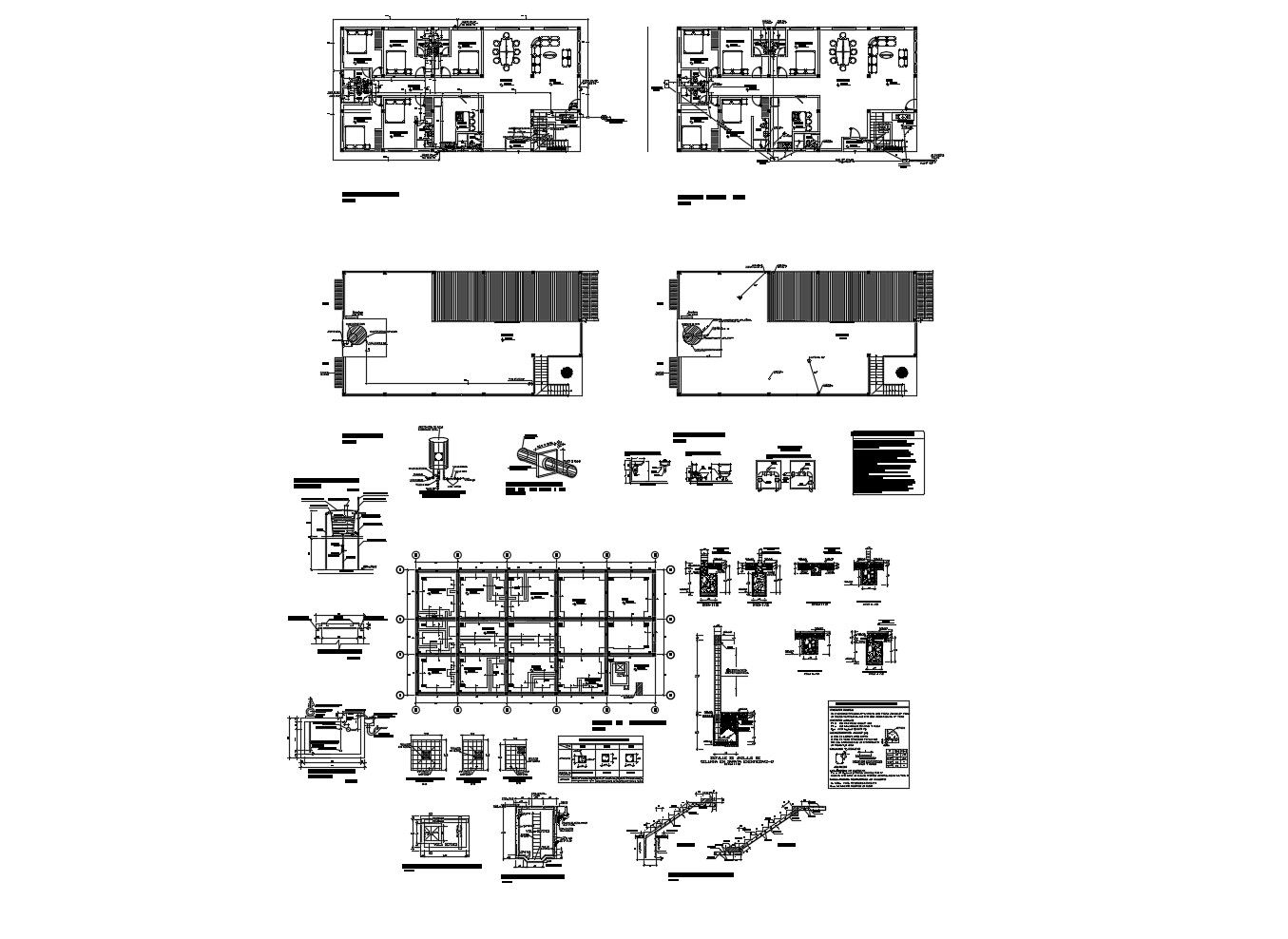Plan of the house design with detail dimension in AutoCAD
Description
Plan of the house design with detail dimension in AutoCAD which includes a detail foundation plan, detail dimension of the staircase, detail of hall, bedroom, kitchen with dining area, bathroom, toilet, etc.

Uploaded by:
Eiz
Luna

