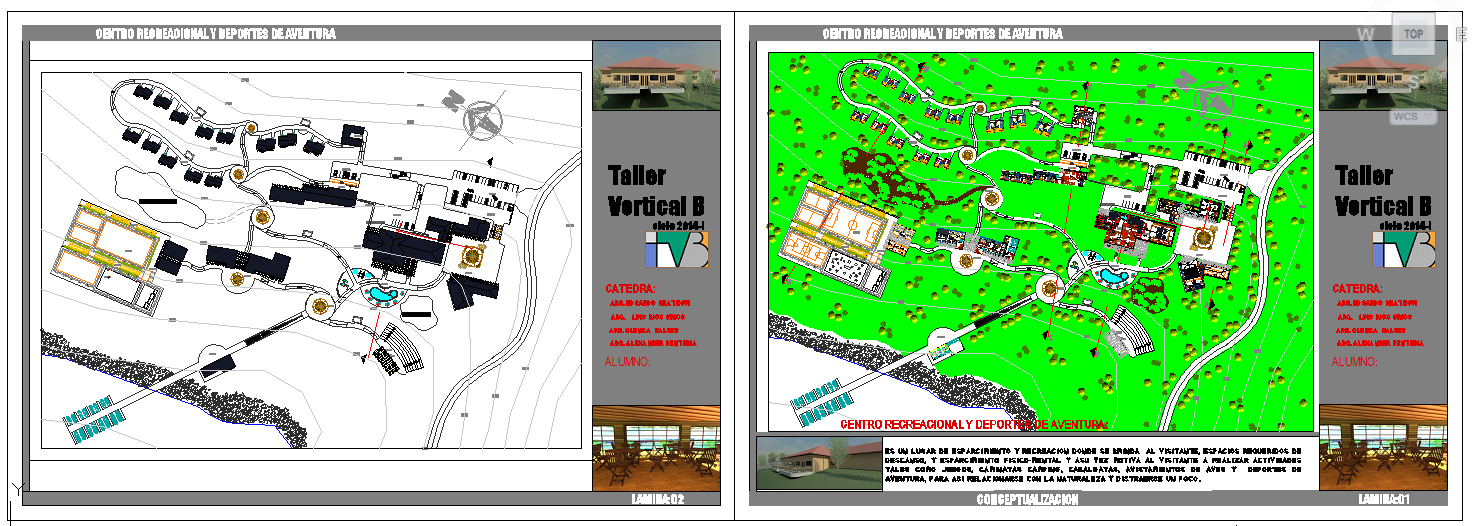Recreation Center plan
Description
They may sometimes be open for the whole community or for a specialised group within the greater community. Recreation Center plan DWG file, Recreation Center plan Detail file, Recreation Center plan DWG.

Uploaded by:
john
kelly
