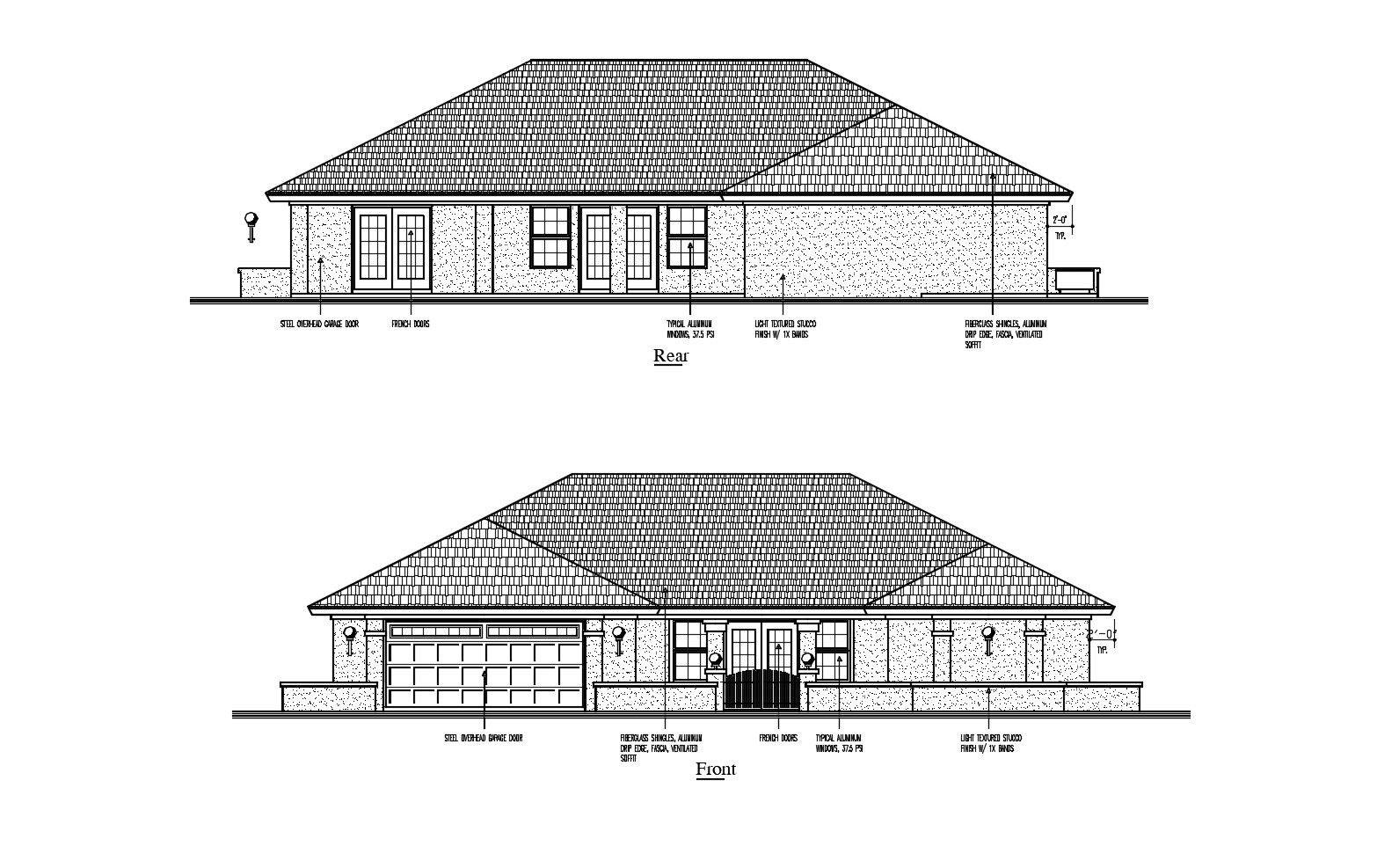House design with elevation in AutoCAD
Description
House design with elevation in AutoCAD which provide detail of front elevation, rear elevation, detail of doors and windows, etc it also includes detail of the outer design of the house.

Uploaded by:
Eiz
Luna

