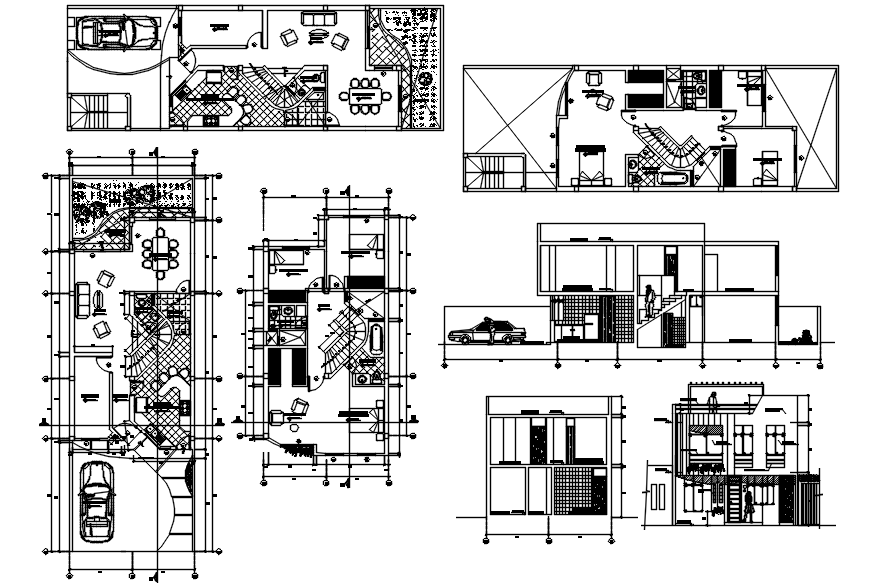House design with section and elevation details in dwg file
Description
House design with section and elevation details in dwg file it provides detail of drawing room, bedroom, kitchen, dining room, bathroom, toilet, parking area, etc.

Uploaded by:
Eiz
Luna

