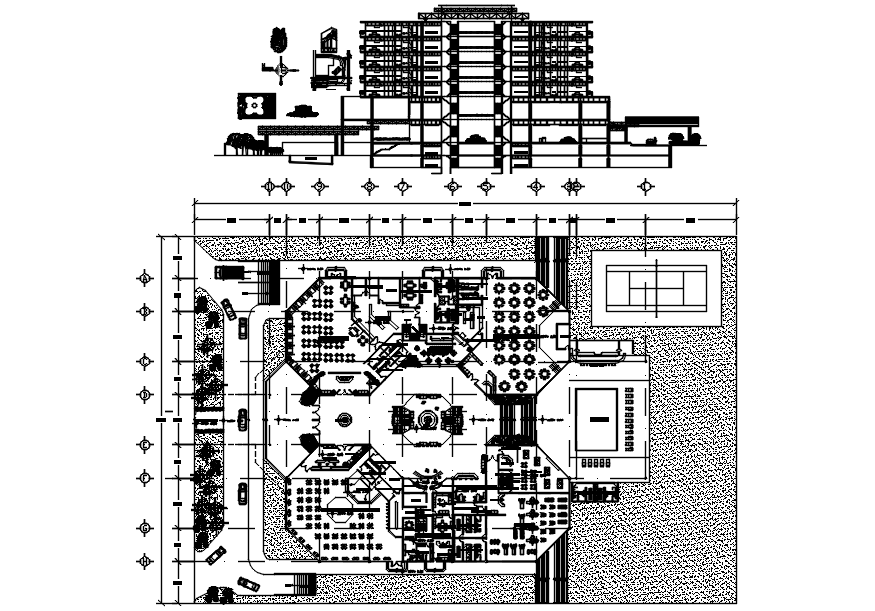Hotel plan with interior design in AutoCAD
Description
Hotel plan with interior design in AutoCAD which includes detail of restaurant area, reception area, hall, kitchen area, rooms, lobby, washroom, toilet, parking area, etc it also gives sectional details.

Uploaded by:
Eiz
Luna
