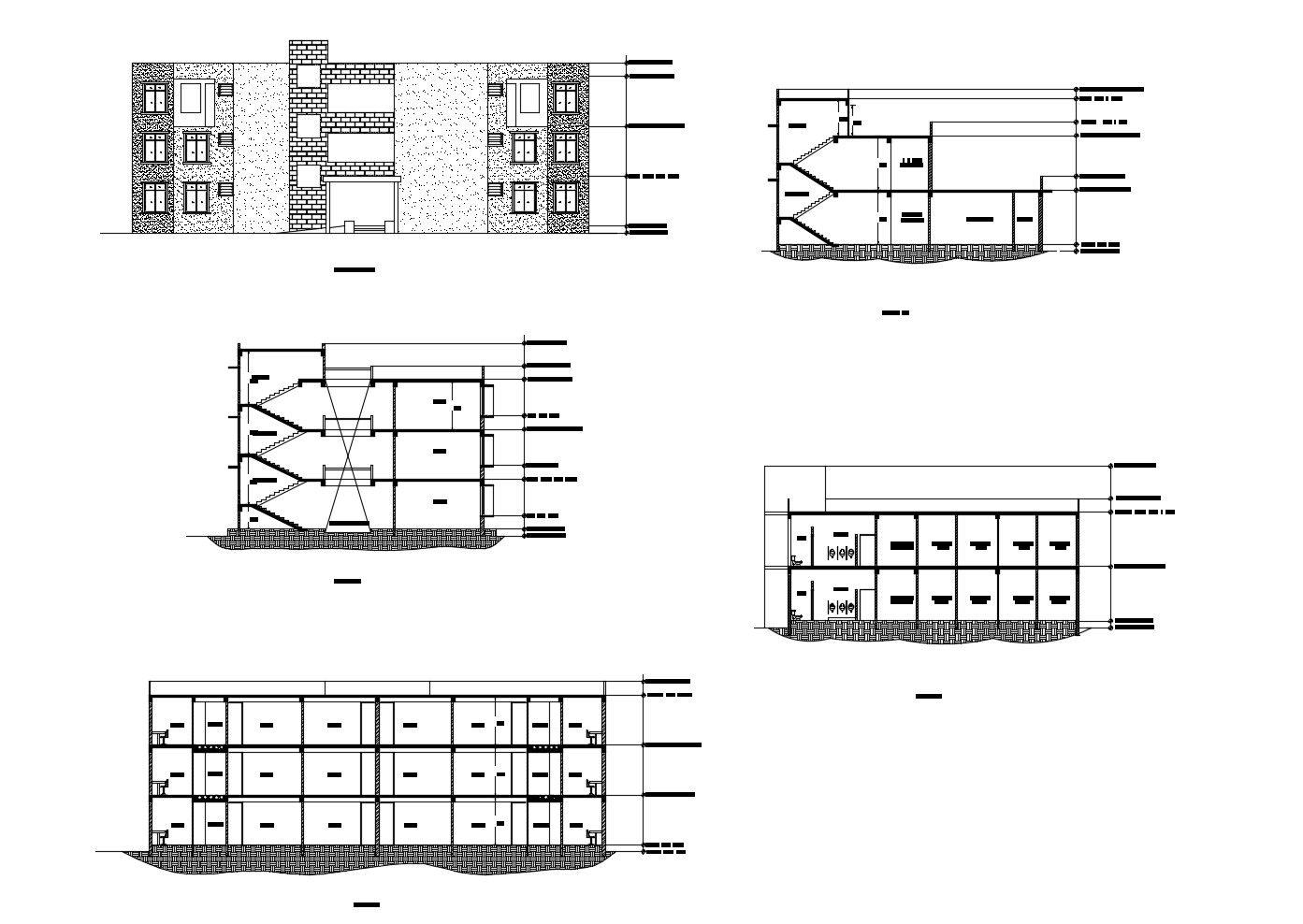Elevation details of guest house building in dwg file
Description
Elevation details of guest house building in dwg file which provides detail of front elevation, detail of different section, detail of floor level, detail of doors and windows, etc.

Uploaded by:
Eiz
Luna

