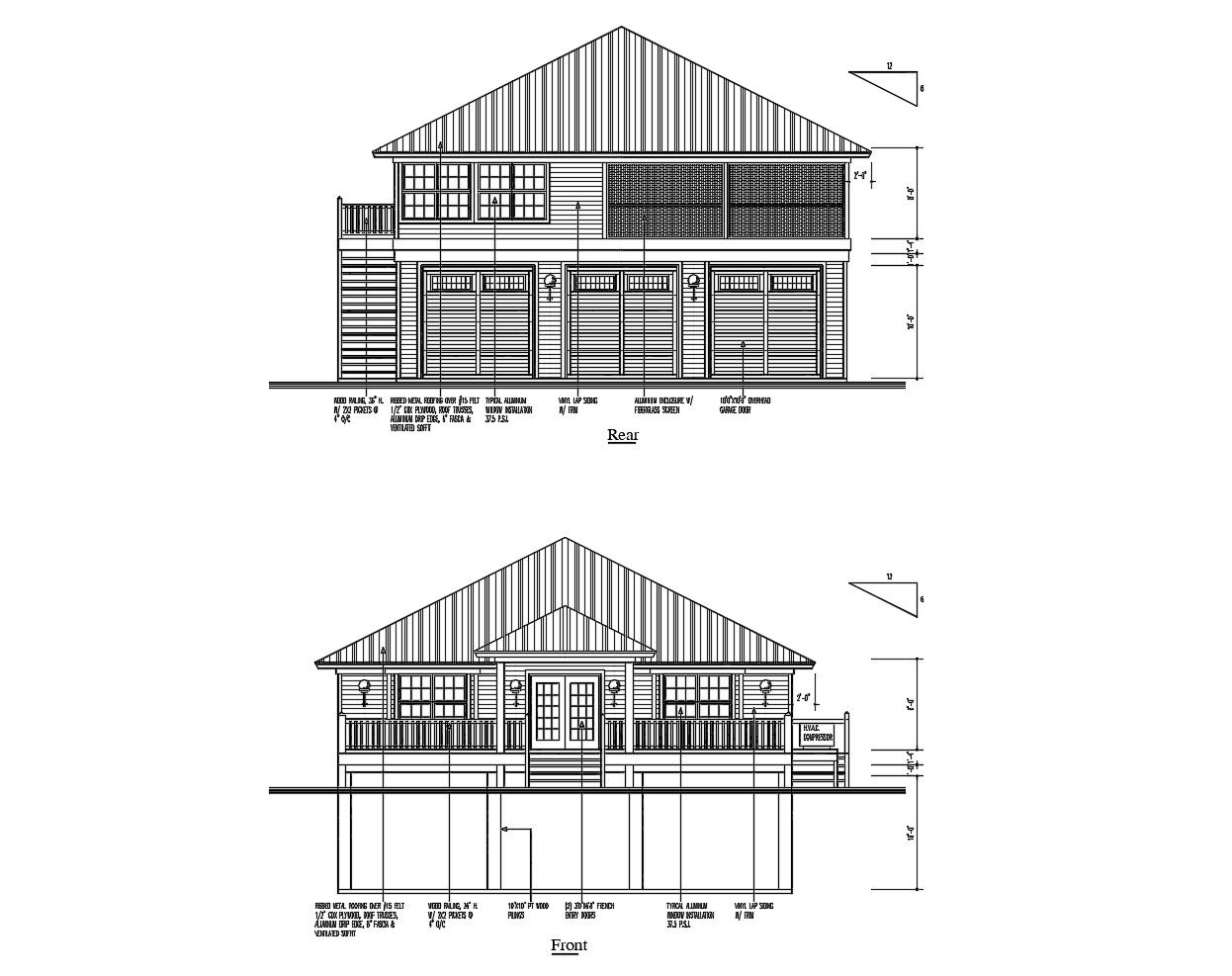Autocad Drawing of the house with elevation details
Description
Autocad Drawing of the house with elevation details which provide detail of front elevation, detail of rear elevation, detail of doors and windows, detail of entrance, etc.

Uploaded by:
Eiz
Luna
