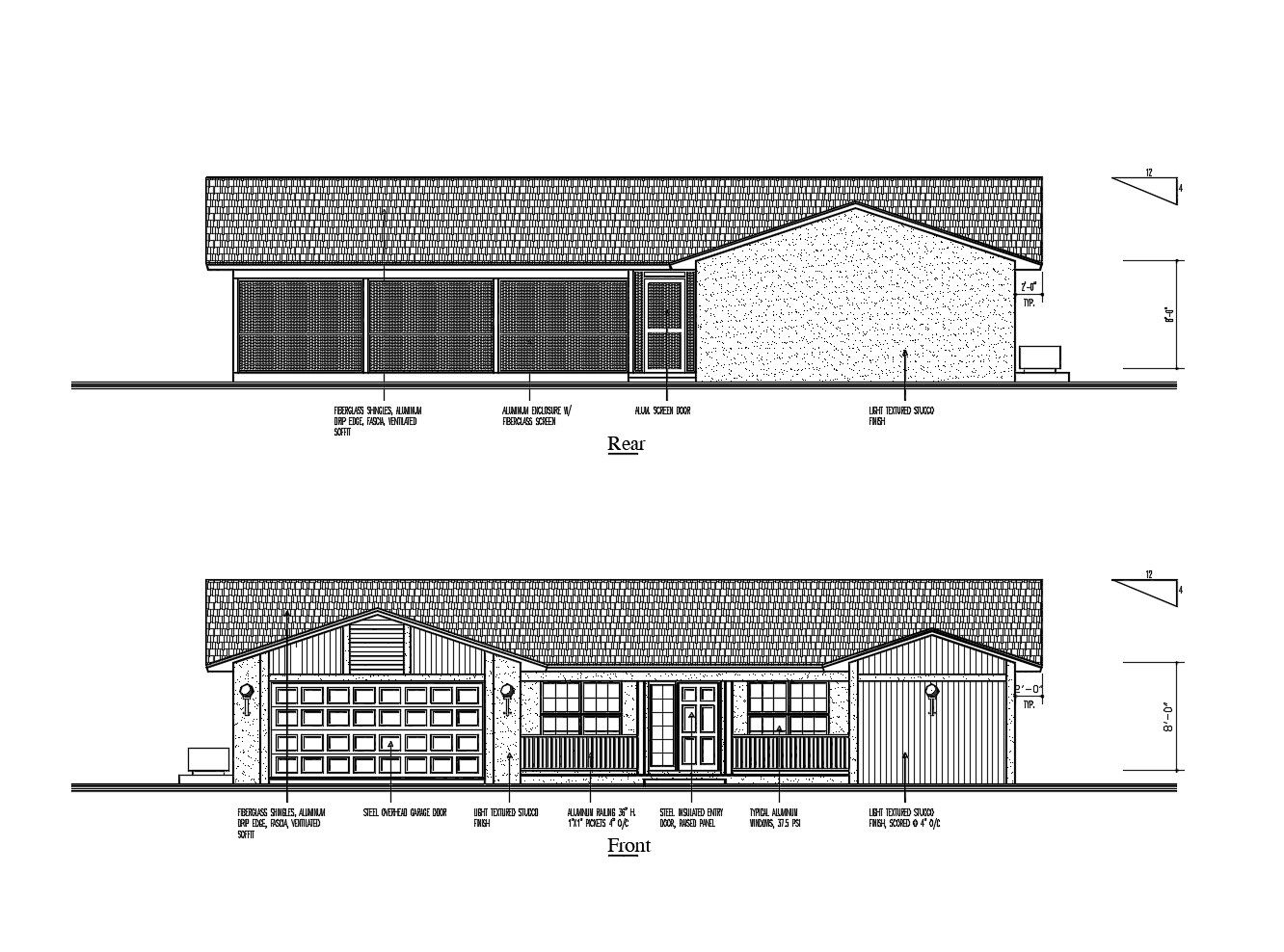Design of the house with elevation in dwg file
Description
Design of the house with elevation in dwg file which provides detail of front elevation, rear elevation, detail of floor level, detail of entry door, garage door, detail of windows, etc.

Uploaded by:
Eiz
Luna

