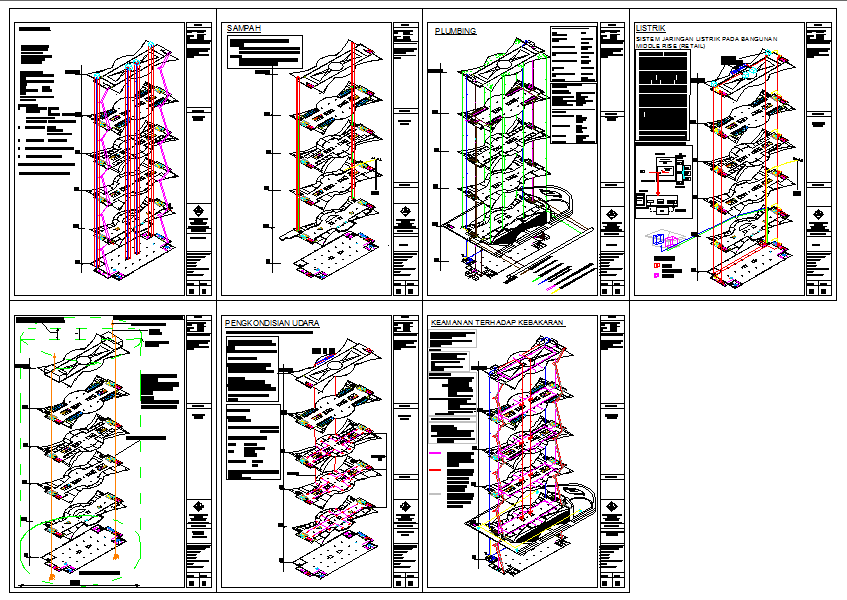Shopping center plan
Description
Shopping center plan Detail. Shopping mall plan including parking area, lobby, lots of shopping stands. toilet area and all detail architecture layout. can you study this plan and apply architecture shopping mall concept on your current and future projects

Uploaded by:
john
kelly
