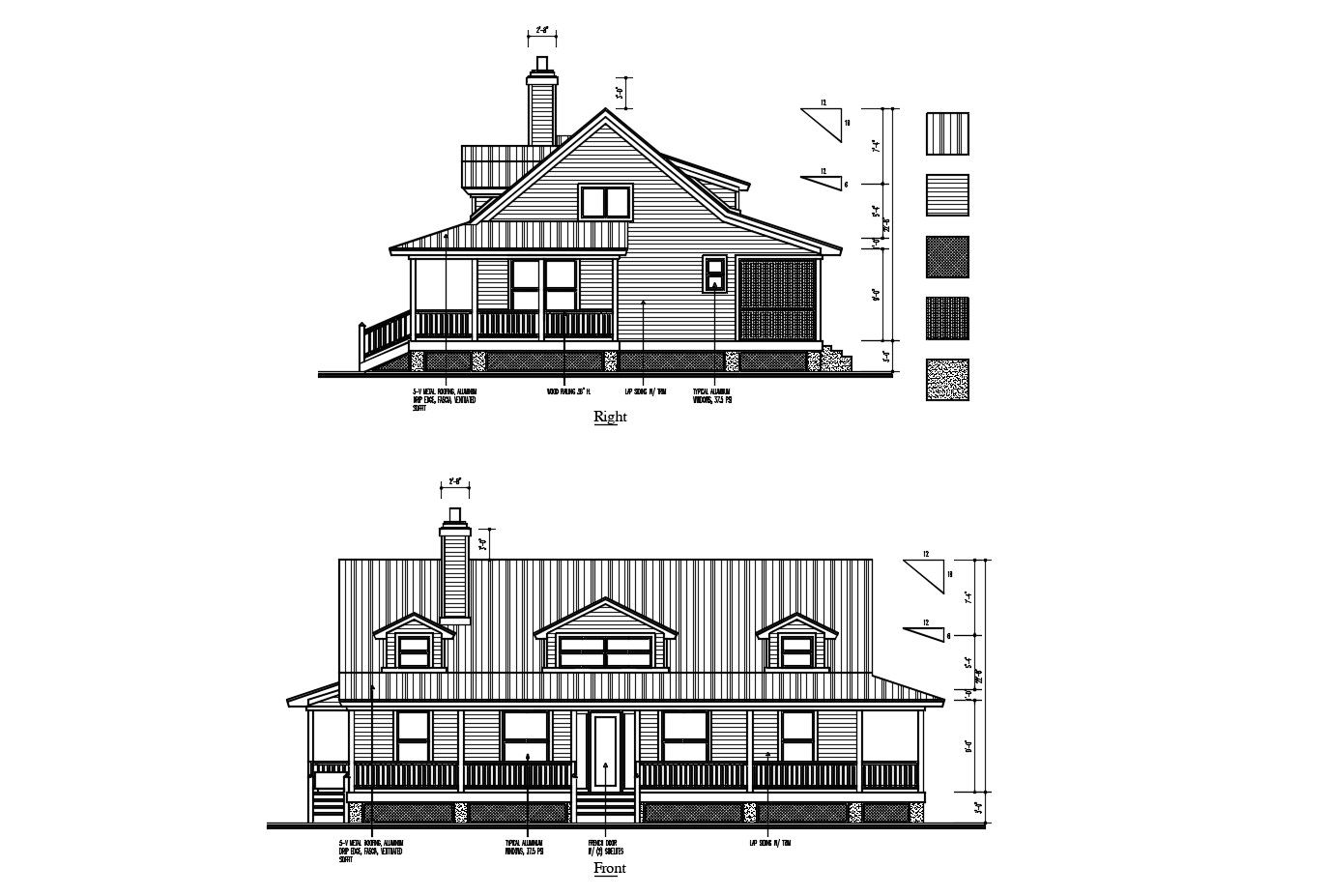Design of house with elevation in dwg file
Description
Design of house with elevation in dwg file which provides detail of front elevation, right side elevation, detail of floor level, detail of doors and windows, detail of entrance, etc.

Uploaded by:
Eiz
Luna

