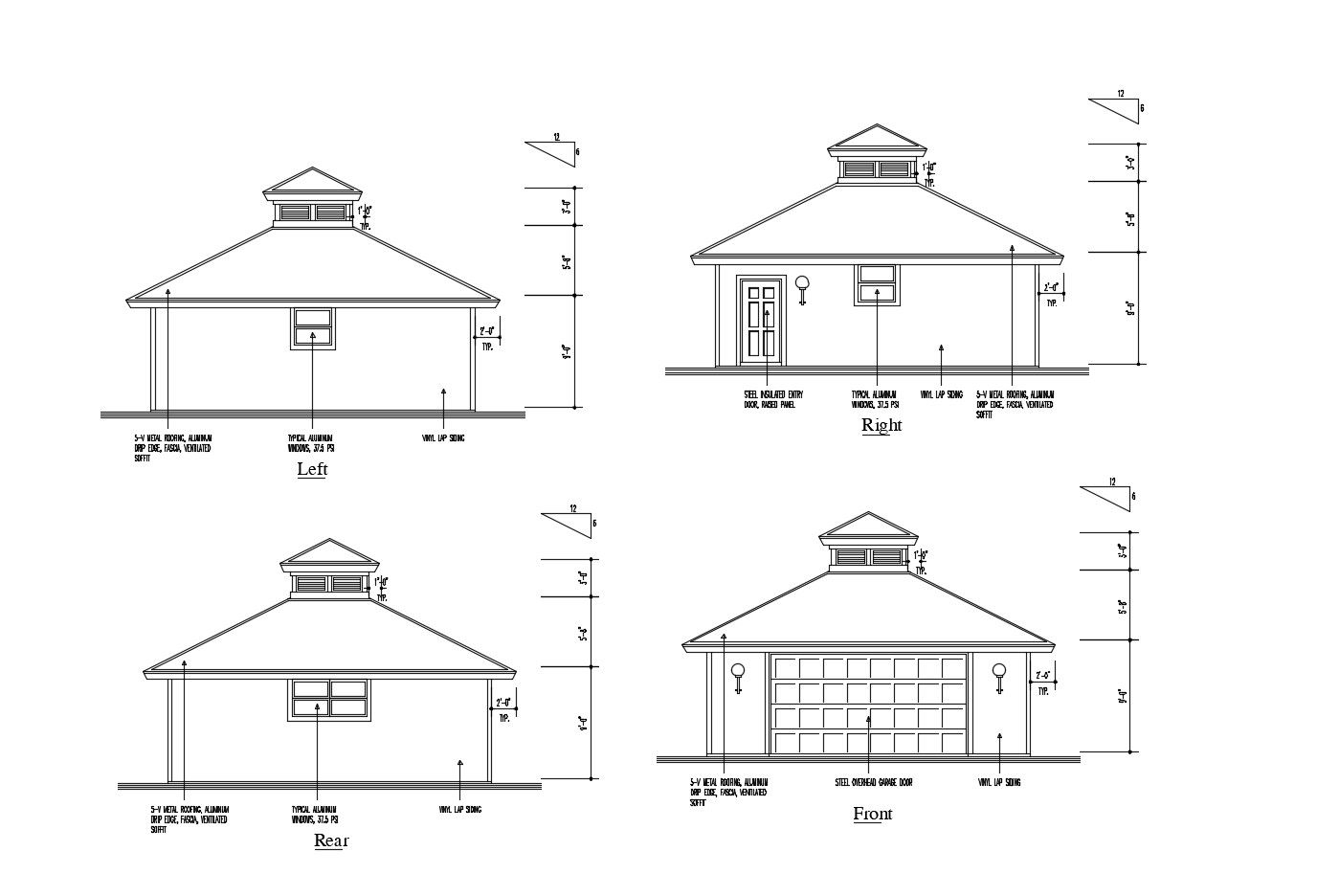Drawing of the house elevation in dwg file
Description
Drawing of the house elevation in dwg file which provides detail of front elevation, rear elevation, left side elevation, right side elevation, detail of garage door, metal roofing, detail of doors and windows, etc.

Uploaded by:
Eiz
Luna

